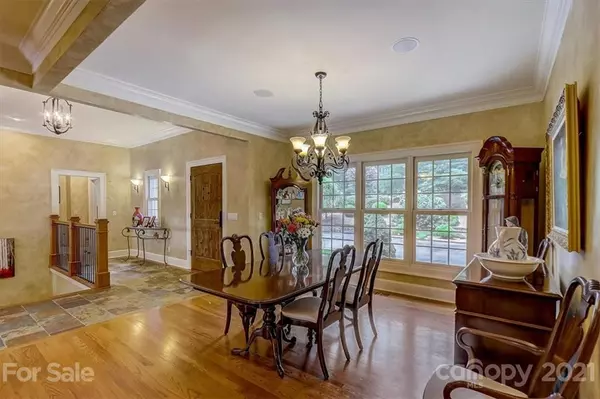$865,000
$825,000
4.8%For more information regarding the value of a property, please contact us for a free consultation.
3 Beds
4 Baths
3,564 SqFt
SOLD DATE : 09/15/2021
Key Details
Sold Price $865,000
Property Type Single Family Home
Sub Type Single Family Residence
Listing Status Sold
Purchase Type For Sale
Square Footage 3,564 sqft
Price per Sqft $242
Subdivision Thornhill
MLS Listing ID 3769288
Sold Date 09/15/21
Bedrooms 3
Full Baths 4
HOA Fees $75/ann
HOA Y/N 1
Year Built 2008
Lot Size 1.000 Acres
Acres 1.0
Property Description
Meticulous Mountain Custom Home with High End Fixtures & Finishes in the Private Gated Boutique Community of Thornhill. Superior craftsmanship throughout & less than four miles to Historic downtown Hendersonville. Primary suite features a private deck, two large walk-in closets with custom built-ins, tiled walk-in shower, alcove tub, and double vanities. Kitchen with granite countertops & new stainless appliances opens up to the great room with soaring cathedral ceilings and a custom stone fireplace. Enjoy meals in the kitchen or the dining area. Second en suite on the main level. Lower level features more built-ins, a family room, two bedrooms, two full bathrooms, an office/craft room, and unfinished basement space with a workshop as well as room for additional storage or future wine cellar. Screened-in porch connects to the back deck which overlooks the lush & private rear yard. Oversized two car garage with level entry & a solid poured concrete foundation makes this a real treasure.
Location
State NC
County Henderson
Interior
Interior Features Built Ins, Cathedral Ceiling(s), Garden Tub, Kitchen Island, Pantry, Walk-In Closet(s)
Heating Central, Gas Hot Air Furnace, Heat Pump, Heat Pump
Flooring Carpet, Tile, Wood
Fireplaces Type Vented, Great Room
Fireplace true
Appliance Dishwasher, Dryer, Exhaust Hood, Gas Range, Generator, Microwave, Oven, Refrigerator, Security System, Washer
Exterior
Roof Type Shingle,Fiberglass
Building
Lot Description Level, Private
Building Description Fiber Cement,Stucco,Stone, 1 Story Basement
Foundation Basement Partially Finished, Slab
Sewer Septic Installed
Water Public
Structure Type Fiber Cement,Stucco,Stone
New Construction false
Schools
Elementary Schools Unspecified
Middle Schools Unspecified
High Schools Unspecified
Others
Restrictions No Representation
Acceptable Financing Cash, Conventional
Listing Terms Cash, Conventional
Special Listing Condition None
Read Less Info
Want to know what your home might be worth? Contact us for a FREE valuation!

Our team is ready to help you sell your home for the highest possible price ASAP
© 2024 Listings courtesy of Canopy MLS as distributed by MLS GRID. All Rights Reserved.
Bought with Erin McLoughlin • Appalachian Realty Associates

"My job is to find and attract mastery-based agents to the office, protect the culture, and make sure everyone is happy! "






