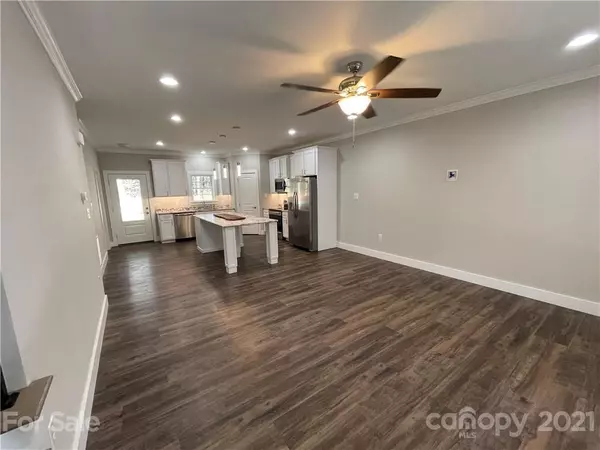$460,000
$479,000
4.0%For more information regarding the value of a property, please contact us for a free consultation.
4 Beds
3 Baths
1,867 SqFt
SOLD DATE : 09/13/2021
Key Details
Sold Price $460,000
Property Type Single Family Home
Sub Type Single Family Residence
Listing Status Sold
Purchase Type For Sale
Square Footage 1,867 sqft
Price per Sqft $246
Subdivision Old Oaks Estates
MLS Listing ID 3702138
Sold Date 09/13/21
Style Cape Cod
Bedrooms 4
Full Baths 2
Half Baths 1
HOA Fees $29/ann
HOA Y/N 1
Year Built 2020
Lot Size 1.500 Acres
Acres 1.5
Property Description
New construction. Enjoy privacy on the 1.5-acre lot. Wooded area is ideal for tree house or enjoy nature. So many lifestyle options. Relax on the 33x8 front porch. The home has an open floorplan for a connected family with an 8-foot quartz island & GR. Entertain on the 33x12 back porch or enjoy a quiet evening. The main level has the primary BR suite w/bath and walk-in closet. Main has a ½ bath for guests & laundry room w/chute from the upper level. Speaking of the upper level, 3 BR and a large bath. Check the hidden room on this level. Need more, go to the unfinished basement. Rough-in 2nd kitchen, rough-in bath and plenty of room for a family room, & office. The lower level opens to the 33x12 covered patio. Possible outdoor kitchen, hot tub, firepit & more. 2850 SF under roof with 1867 finished SF & 1040 of basement that is easy to finish. Don’t forget the 576 SF of floored storage in the 24x24 garage. Yes, you can park your full-sized truck or SUV & another car in this garage.
Location
State NC
County Burke
Interior
Interior Features Basement Shop, Kitchen Island, Laundry Chute, Open Floorplan, Pantry, Walk-In Closet(s), Walk-In Pantry
Heating Heat Pump, Heat Pump
Flooring See Remarks
Fireplace false
Appliance Ceiling Fan(s), Dishwasher, Electric Range, Microwave, Refrigerator
Exterior
Exterior Feature Underground Power Lines, Wired Internet Available
Community Features Gated
Roof Type Shingle
Building
Lot Description Rolling Slope, Wooded
Building Description Vinyl Siding, Modular Home
Foundation Basement, Basement Inside Entrance, Basement Outside Entrance
Sewer Septic Installed
Water Well
Architectural Style Cape Cod
Structure Type Vinyl Siding
New Construction true
Schools
Elementary Schools Mountain View
Middle Schools Walter Johnson
High Schools Freedom
Others
Restrictions Architectural Review
Special Listing Condition None
Read Less Info
Want to know what your home might be worth? Contact us for a FREE valuation!

Our team is ready to help you sell your home for the highest possible price ASAP
© 2024 Listings courtesy of Canopy MLS as distributed by MLS GRID. All Rights Reserved.
Bought with Charlotte Sheppard • Keller Williams Realty Mountain Partners

"My job is to find and attract mastery-based agents to the office, protect the culture, and make sure everyone is happy! "






