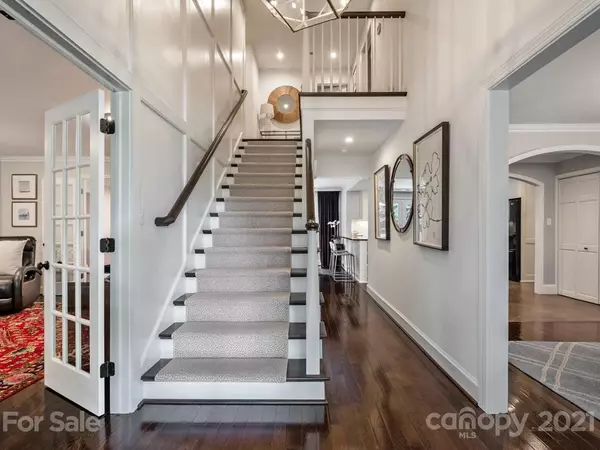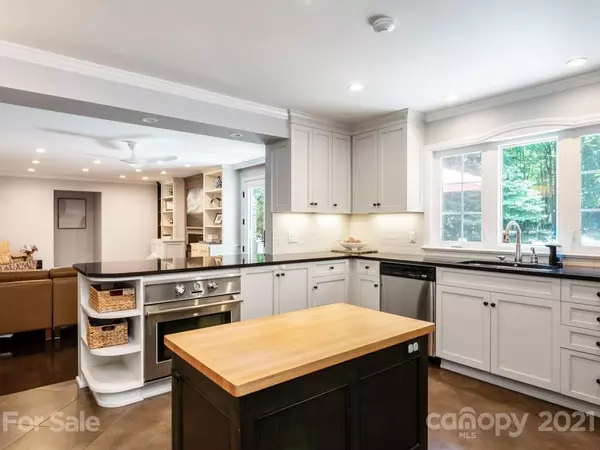$750,000
$760,000
1.3%For more information regarding the value of a property, please contact us for a free consultation.
4 Beds
5 Baths
3,273 SqFt
SOLD DATE : 09/07/2021
Key Details
Sold Price $750,000
Property Type Single Family Home
Sub Type Single Family Residence
Listing Status Sold
Purchase Type For Sale
Square Footage 3,273 sqft
Price per Sqft $229
Subdivision Providence Plantation
MLS Listing ID 3758842
Sold Date 09/07/21
Bedrooms 4
Full Baths 4
Half Baths 1
HOA Fees $6/ann
HOA Y/N 1
Year Built 1975
Lot Size 1.130 Acres
Acres 1.13
Property Description
This beautifully remodeled home sits on a private 1+ acre lot in Providence Plantation. The updated kitchen includes shaker cabinets, Cambria quartz countertops, an induction stove, two ovens & a butler’s pantry. Access the dining room and family room from the kitchen. The main floor also features a spacious living room or office with two sets of French doors and a guest bedroom/2nd master suite with an updated marble bathroom & large closet. The second floor master suite has been transformed with a gorgeous bathroom renovation that includes an oversized shower & free-standing tub plus a deluxe dressing area with extensive built-in cabinets and drawers. Two additional bedrooms with excellent storage and two full bathrooms are upstairs. Step outside to the large backyard surrounded by mature trees with a deck, stepping stones and a firepit area. Refrigerator, backyard shed & playset will convey. Two concrete driveways are connected by gravel. Excellent schools & convenient location.
Location
State NC
County Mecklenburg
Interior
Interior Features Built Ins, Drop Zone, Kitchen Island, Walk-In Closet(s)
Heating Central, Gas Hot Air Furnace, Heat Pump
Flooring Carpet, Hardwood, Tile
Fireplaces Type Great Room, Wood Burning
Appliance Bar Fridge, Ceiling Fan(s), Dishwasher, Disposal, Electric Oven, Exhaust Hood, Induction Cooktop, Refrigerator, Security System, Self Cleaning Oven, Wine Refrigerator
Exterior
Exterior Feature Shed(s)
Community Features Clubhouse, Outdoor Pool, Playground, Tennis Court(s)
Building
Lot Description Private, Wooded
Building Description Brick,Vinyl Siding, 1.5 Story
Foundation Crawl Space
Sewer Septic Installed
Water Public
Structure Type Brick,Vinyl Siding
New Construction false
Schools
Elementary Schools Providence Spring
Middle Schools Crestdale
High Schools Providence
Others
Acceptable Financing Cash, Conventional
Listing Terms Cash, Conventional
Special Listing Condition None
Read Less Info
Want to know what your home might be worth? Contact us for a FREE valuation!

Our team is ready to help you sell your home for the highest possible price ASAP
© 2024 Listings courtesy of Canopy MLS as distributed by MLS GRID. All Rights Reserved.
Bought with Frank Adams • Helen Adams Realty

"My job is to find and attract mastery-based agents to the office, protect the culture, and make sure everyone is happy! "






