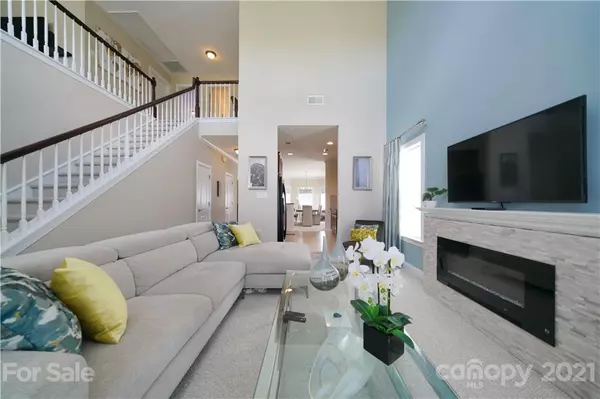$300,000
$300,000
For more information regarding the value of a property, please contact us for a free consultation.
3 Beds
3 Baths
1,231 SqFt
SOLD DATE : 09/07/2021
Key Details
Sold Price $300,000
Property Type Townhouse
Sub Type Townhouse
Listing Status Sold
Purchase Type For Sale
Square Footage 1,231 sqft
Price per Sqft $243
Subdivision Brekonridge
MLS Listing ID 3759309
Sold Date 09/07/21
Bedrooms 3
Full Baths 2
Half Baths 1
HOA Fees $176/mo
HOA Y/N 1
Year Built 2006
Property Description
Welcome home to this custom grade townhome with upgrades galore! The dazzling curb appeal sets the stage for what lies ahead in this dramatic abode. As you enter, a gasp my escape you when you see the 2 story great room with an artisan ventless fireplace that brings just the right amount of cozy. Chefs & bakers prepare to be impressed with this upgraded kitchen including a vented hood & granite! The dining room features a bay window & crown molding everywhere possible! The bling gives some zing too. The main floor continues the star treatment with a sexy primary suite . Head upstairs & view the 2 generous sized bedrooms that share a glorious bathroom. The shining spot upstairs is the award winning oversized loft accepting of a myriad of uses. It does not end there! Please see the 1 car garage that will allow you to enter the world or your home with ease. The final bow goes to the oversized, private patio where you can entertain as much as your heart desires. Do not miss this beauty!
Location
State NC
County Union
Building/Complex Name Charlestowne
Interior
Interior Features Breakfast Bar, Open Floorplan, Tray Ceiling, Vaulted Ceiling, Walk-In Closet(s), Window Treatments
Heating Central
Flooring Carpet, Tile
Fireplaces Type Great Room
Fireplace true
Appliance Ceiling Fan(s)
Exterior
Exterior Feature Lawn Maintenance
Community Features Outdoor Pool
Building
Lot Description End Unit, Level, Private
Building Description Stone Veneer,Vinyl Siding, 2 Story
Foundation Slab
Builder Name Craft
Sewer Public Sewer
Water Public
Structure Type Stone Veneer,Vinyl Siding
New Construction false
Schools
Elementary Schools Porter Ridge
Middle Schools Piedmont
High Schools Piedmont
Others
HOA Name Henderson
Acceptable Financing Cash, Conventional, VA Loan
Listing Terms Cash, Conventional, VA Loan
Special Listing Condition None
Read Less Info
Want to know what your home might be worth? Contact us for a FREE valuation!

Our team is ready to help you sell your home for the highest possible price ASAP
© 2024 Listings courtesy of Canopy MLS as distributed by MLS GRID. All Rights Reserved.
Bought with Tarah Horton • EXP REALTY LLC

"My job is to find and attract mastery-based agents to the office, protect the culture, and make sure everyone is happy! "






