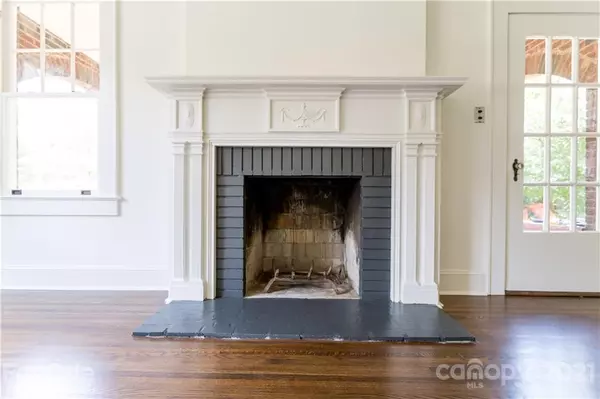$780,000
$769,000
1.4%For more information regarding the value of a property, please contact us for a free consultation.
3 Beds
3 Baths
2,323 SqFt
SOLD DATE : 08/31/2021
Key Details
Sold Price $780,000
Property Type Single Family Home
Sub Type Single Family Residence
Listing Status Sold
Purchase Type For Sale
Square Footage 2,323 sqft
Price per Sqft $335
Subdivision Midwood
MLS Listing ID 3764412
Sold Date 08/31/21
Style Tudor
Bedrooms 3
Full Baths 3
Year Built 1941
Lot Size 10,890 Sqft
Acres 0.25
Lot Dimensions 66x170
Property Description
Impeccably renovated Tudor cottage located in the heart of Historic Plaza Midwood. This 3 bed, 3 bath home has been painstakingly renovated to preserve the historic components of the home while integrating modern amenities. The original wood doors feature very detailed mill work and the glass door knobs remain intact. The arch between the kitchen and dining room mirror the original arches in the home. The chefs kitchen is equipped with a GE Monogram appliance package and features a 36 inch, 6 burner, dual fuel stove, microwave drawer, wine fridge and built in refrigerator all surrounded by custom cabinetry, gorgeous quartz counters and beautiful elongated hexagon marble backsplash. New oak hardwood flooring has been seamlessly integrated with the original. New crown molding mirrors the origin and is even repeated in the lower level den which has full egress. A full bath and laundry room with utility sink is nestled off the lower level den which is perfect for guest overflow.
Location
State NC
County Mecklenburg
Interior
Interior Features Attic Stairs Fixed, Built Ins, Drop Zone
Heating Central, Gas Hot Air Furnace
Flooring Tile, Wood
Fireplaces Type Living Room
Fireplace true
Appliance Cable Prewire, Dishwasher, Disposal, Electric Oven, Electric Dryer Hookup, Exhaust Fan, Exhaust Hood, Gas Range, Plumbed For Ice Maker, Microwave, Natural Gas, Network Ready, Refrigerator, Surround Sound, Wine Refrigerator
Exterior
Roof Type Shingle
Building
Lot Description Level
Building Description Brick,Wood Siding, 1 Story Basement
Foundation Basement, Crawl Space
Sewer Public Sewer
Water Public
Architectural Style Tudor
Structure Type Brick,Wood Siding
New Construction false
Schools
Elementary Schools Unspecified
Middle Schools Unspecified
High Schools Unspecified
Others
Restrictions Historical
Special Listing Condition None
Read Less Info
Want to know what your home might be worth? Contact us for a FREE valuation!

Our team is ready to help you sell your home for the highest possible price ASAP
© 2024 Listings courtesy of Canopy MLS as distributed by MLS GRID. All Rights Reserved.
Bought with Ken Riel • Nestlewood Realty, LLC

"My job is to find and attract mastery-based agents to the office, protect the culture, and make sure everyone is happy! "






