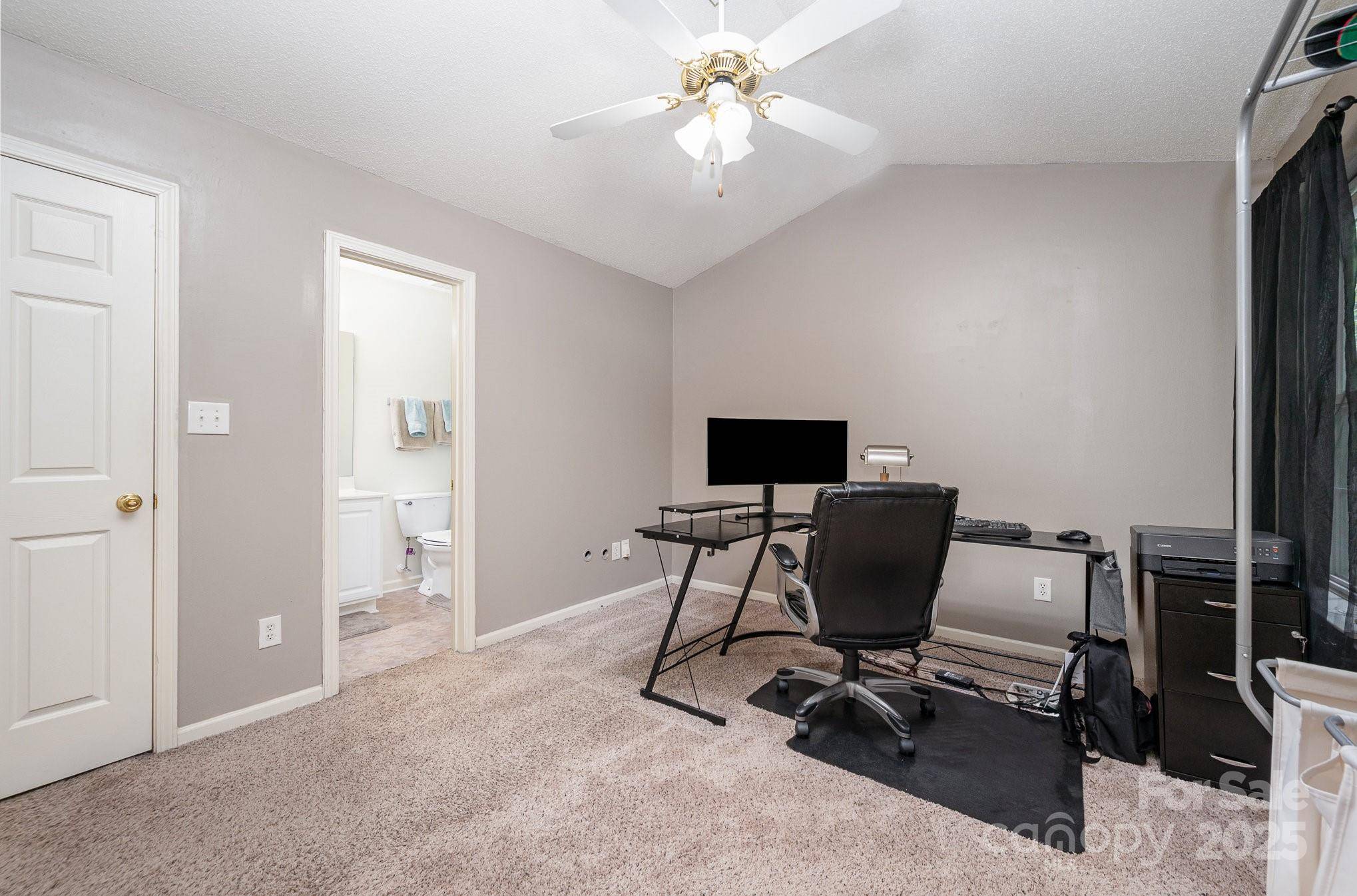2 Beds
3 Baths
1,137 SqFt
2 Beds
3 Baths
1,137 SqFt
Key Details
Property Type Townhouse
Sub Type Townhouse
Listing Status Active
Purchase Type For Sale
Square Footage 1,137 sqft
Price per Sqft $212
Subdivision Kings Creek
MLS Listing ID 4273835
Bedrooms 2
Full Baths 2
Half Baths 1
HOA Fees $210/mo
HOA Y/N 1
Abv Grd Liv Area 1,137
Year Built 2004
Lot Size 1,089 Sqft
Acres 0.025
Property Sub-Type Townhouse
Property Description
Upstairs, you'll find two spacious bedrooms, each with its own private bathroom. Downstairs features a bright and open living area, a separate dining space, and an original kitchen ready for your personal updates and style. You'll also find a convenient laundry closet with washer and dryer included, along with a dining table and chairs that will convey with the home.
Step outside to a cozy backyard space, perfect for morning coffee or winding down after a long day. This home also includes two parking passes for designated parking.
Enjoy unbeatable access to major highways, the light rail, and all that Uptown Charlotte has to offer, just 15 minutes away. This townhome checks all the boxes!
Location
State NC
County Mecklenburg
Zoning R-12MF(CD)
Rooms
Guest Accommodations None
Upper Level, 12' 10" X 11' 3" Bedroom(s)
Upper Level, 8' 5" X 4' 11" Bathroom-Full
Upper Level, 12' 10" X 15' 0" Primary Bedroom
Main Level, 15' 3" X 16' 9" Living Room
Main Level, 11' 11" X 8' 2" Dining Area
Main Level, 8' 3" X 8' 9" Kitchen
Main Level, 3' 0" X 6' 9" Bathroom-Half
Upper Level, 8' 5" X 5' 6" Bathroom-Full
Interior
Heating Forced Air, Natural Gas
Cooling Central Air
Flooring Laminate, Vinyl
Fireplace true
Appliance Dishwasher, Electric Oven, Microwave, Refrigerator with Ice Maker, Washer/Dryer
Laundry Laundry Closet, Main Level
Exterior
Utilities Available Cable Available
Street Surface None,Paved
Garage false
Building
Dwelling Type Site Built
Foundation Slab
Sewer Public Sewer
Water City
Level or Stories Two
Structure Type Aluminum,Vinyl
New Construction false
Schools
Elementary Schools South Pine Academy
Middle Schools Southwest
High Schools Palisades
Others
Pets Allowed Yes
Senior Community false
Restrictions Other - See Remarks
Acceptable Financing Cash, Conventional, FHA, VA Loan
Listing Terms Cash, Conventional, FHA, VA Loan
Special Listing Condition None
"My job is to find and attract mastery-based agents to the office, protect the culture, and make sure everyone is happy! "






