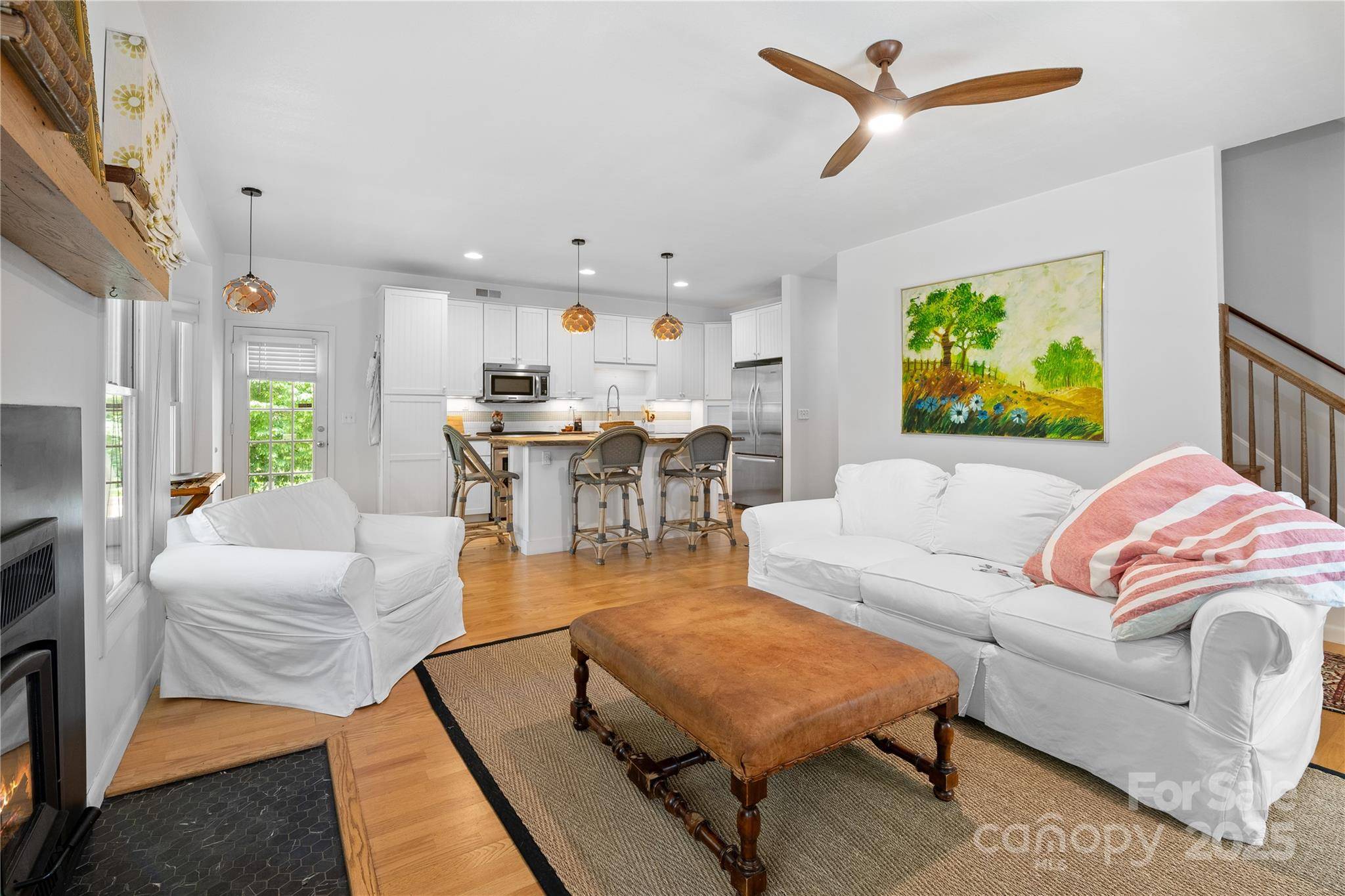3 Beds
3 Baths
1,720 SqFt
3 Beds
3 Baths
1,720 SqFt
Key Details
Property Type Single Family Home
Sub Type Single Family Residence
Listing Status Coming Soon
Purchase Type For Sale
Square Footage 1,720 sqft
Price per Sqft $388
Subdivision Paradise Acres
MLS Listing ID 4239920
Style Farmhouse
Bedrooms 3
Full Baths 3
HOA Fees $250/ann
HOA Y/N 1
Abv Grd Liv Area 1,720
Year Built 1994
Lot Size 5.103 Acres
Acres 5.103
Property Sub-Type Single Family Residence
Property Description
Location
State NC
County Haywood
Zoning R-1
Rooms
Main Level Bedrooms 1
Main Level Bathroom-Full
Upper Level Primary Bedroom
Main Level Bedroom(s)
Upper Level Bedroom(s)
Interior
Interior Features Attic Other, Kitchen Island, Open Floorplan, Pantry, Walk-In Pantry
Heating Baseboard, Ductless, Electric, Natural Gas, Sealed Combustion Fireplace
Cooling Ceiling Fan(s), Ductless, Multi Units
Flooring Laminate, Tile, Wood
Fireplaces Type Insert, Living Room, Wood Burning
Fireplace true
Appliance Dishwasher, Disposal, Dryer, Exhaust Fan, Filtration System, Gas Cooktop, Gas Oven, Microwave, Refrigerator with Ice Maker, Tankless Water Heater, Washer/Dryer
Laundry Common Area, Gas Dryer Hookup, Mud Room, Laundry Room, Main Level, Washer Hookup
Exterior
Exterior Feature Other - See Remarks
Carport Spaces 1
Utilities Available Electricity Connected, Propane, Underground Power Lines, Wired Internet Available
View Winter
Roof Type Shingle
Street Surface Gravel
Porch Covered, Wrap Around
Garage false
Building
Lot Description Green Area, Hilly, Private, Sloped, Wooded
Dwelling Type Site Built
Foundation Slab
Sewer Septic Installed
Water Well
Architectural Style Farmhouse
Level or Stories One and One Half
Structure Type Vinyl
New Construction false
Schools
Elementary Schools Riverbend
Middle Schools Waynesville
High Schools Tuscola
Others
HOA Name Connie Scanlon
Senior Community false
Restrictions Short Term Rental Allowed
Acceptable Financing Cash, Conventional, FHA, USDA Loan, VA Loan
Listing Terms Cash, Conventional, FHA, USDA Loan, VA Loan
Special Listing Condition None
Virtual Tour https://youtu.be/l_EEAwcxV1g?feature=shared
"My job is to find and attract mastery-based agents to the office, protect the culture, and make sure everyone is happy! "






