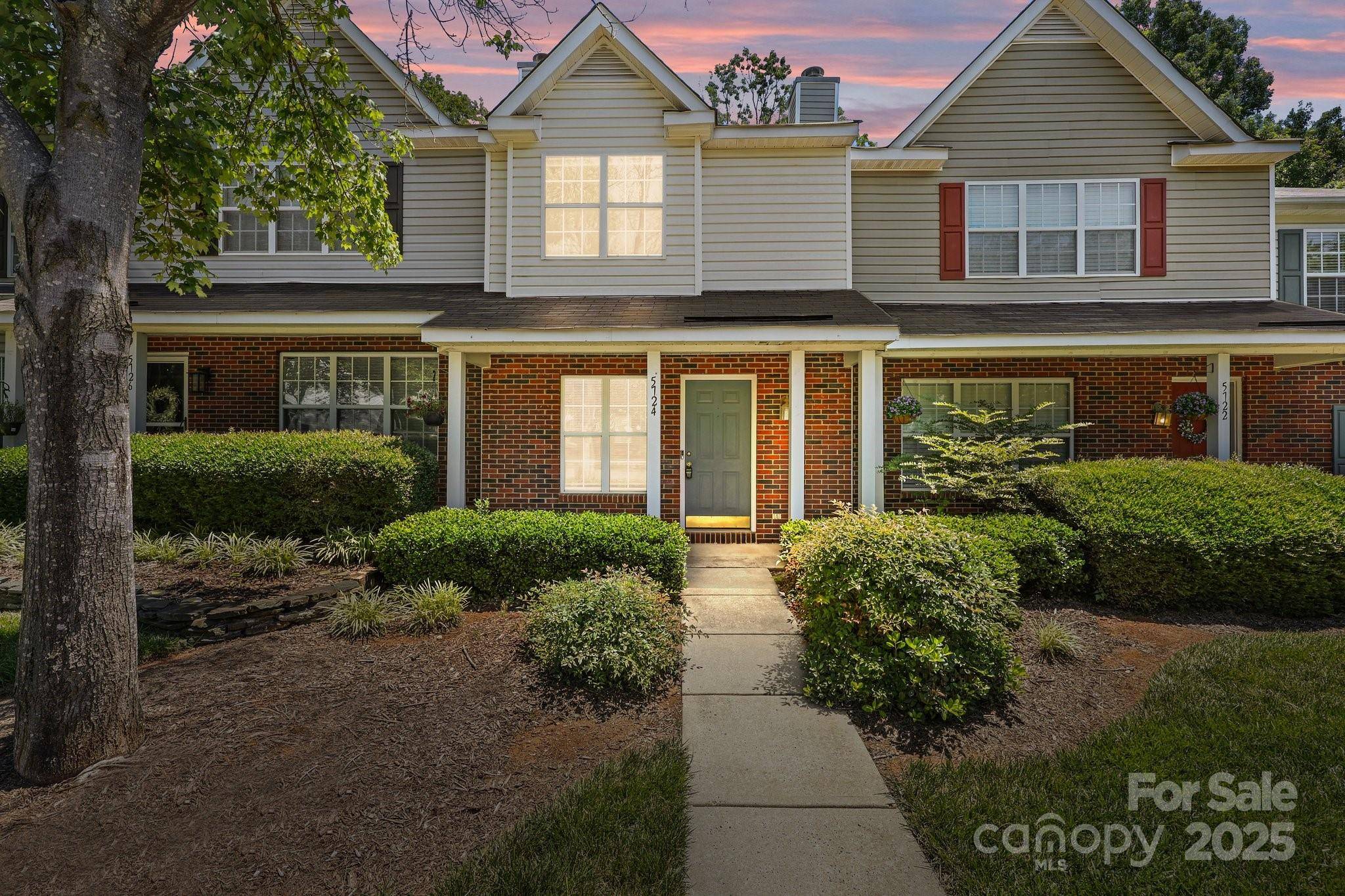2 Beds
3 Baths
1,114 SqFt
2 Beds
3 Baths
1,114 SqFt
OPEN HOUSE
Sat Jun 28, 1:00pm - 3:00pm
Key Details
Property Type Townhouse
Sub Type Townhouse
Listing Status Active
Purchase Type For Sale
Square Footage 1,114 sqft
Price per Sqft $217
Subdivision Huntington Ridge
MLS Listing ID 4274201
Bedrooms 2
Full Baths 2
Half Baths 1
Construction Status Completed
HOA Fees $242/mo
HOA Y/N 1
Abv Grd Liv Area 1,114
Year Built 1998
Lot Size 435 Sqft
Acres 0.01
Property Sub-Type Townhouse
Property Description
Location
State NC
County Mecklenburg
Zoning R-12MF(CD)
Rooms
Main Level Dining Area
Main Level Living Room
Main Level Kitchen
Main Level Bathroom-Half
Upper Level Primary Bedroom
Upper Level Bathroom-Full
Upper Level Bedroom(s)
Upper Level Bathroom-Full
Upper Level Laundry
Interior
Heating Central
Cooling Ceiling Fan(s)
Fireplace false
Appliance Dishwasher, Electric Range, Refrigerator
Laundry Upper Level
Exterior
Street Surface None,Paved
Garage false
Building
Dwelling Type Site Built
Foundation Slab
Sewer Public Sewer
Water City
Level or Stories Two
Structure Type Brick Partial,Vinyl
New Construction true
Construction Status Completed
Schools
Elementary Schools David Cox Road
Middle Schools Ridge Road
High Schools Mallard Creek
Others
HOA Name CAMS
Senior Community false
Acceptable Financing Cash, Conventional
Listing Terms Cash, Conventional
Special Listing Condition None
Virtual Tour https://my.matterport.com/show/?m=u7VtoxDgY1f&play=1&brand=0&mls=1&
"My job is to find and attract mastery-based agents to the office, protect the culture, and make sure everyone is happy! "






