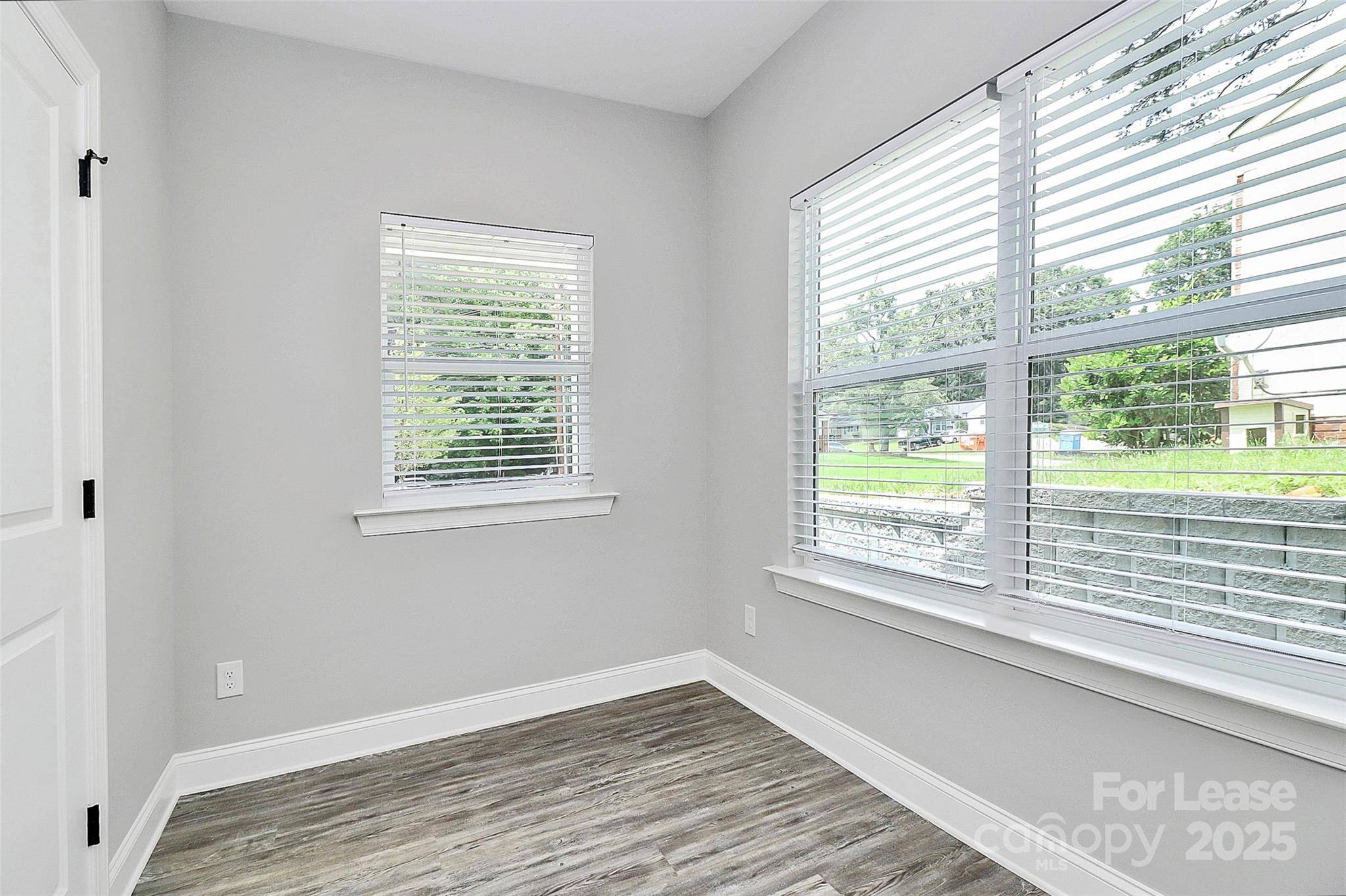4 Beds
3 Baths
1,854 SqFt
4 Beds
3 Baths
1,854 SqFt
Key Details
Property Type Townhouse
Sub Type Townhouse
Listing Status Active
Purchase Type For Rent
Square Footage 1,854 sqft
Subdivision Glendale Acres
MLS Listing ID 4274267
Bedrooms 4
Full Baths 2
Half Baths 1
Abv Grd Liv Area 1,854
Year Built 2025
Lot Size 9,147 Sqft
Acres 0.21
Property Sub-Type Townhouse
Property Description
Outside, you'll find an attached garage an driveway for your convenience. Nestled in a prime location, you're less than 10 minutes from the vibrant energy of South End and just a short stroll to the scenic Greenway - ideal for morning jogs or weekend bike rides. With fresh finishes, unbeatable location, and space to spread out, this duplex is more than just a rental - it's a lifestyle upgrade waiting for you to move in!
Don't miss this incredible opportunity—schedule your tour today!
Location
State NC
County Mecklenburg
Rooms
Main Level Living Room
Main Level Kitchen
Main Level Bed/Bonus
Upper Level Bedroom(s)
Upper Level Bedroom(s)
Upper Level Bedroom(s)
Upper Level Primary Bedroom
Upper Level Bathroom-Full
Main Level Bathroom-Half
Upper Level Bathroom-Full
Interior
Interior Features Kitchen Island, Open Floorplan, Pantry
Heating Forced Air
Cooling Central Air
Flooring Vinyl
Furnishings Unfurnished
Fireplace false
Laundry Laundry Closet
Exterior
Garage Spaces 1.0
Fence Back Yard, Fenced
Roof Type Shingle
Street Surface Concrete,Paved
Garage true
Building
Lot Description Wooded
Foundation Slab
Sewer Public Sewer
Water City
Level or Stories Two
Schools
Elementary Schools Unspecified
Middle Schools Unspecified
High Schools Unspecified
Others
Pets Allowed Yes
Senior Community false
"My job is to find and attract mastery-based agents to the office, protect the culture, and make sure everyone is happy! "






