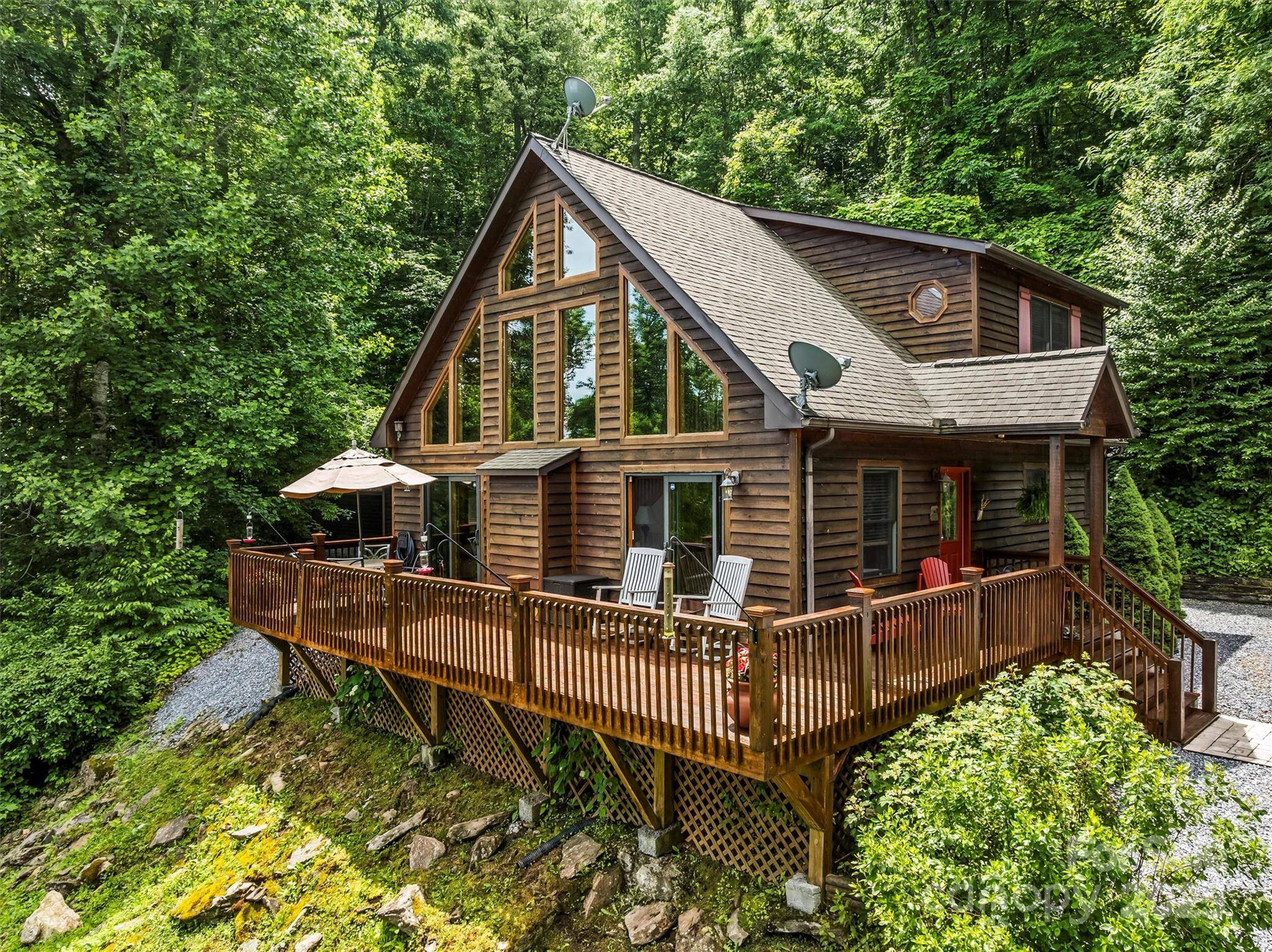3 Beds
3 Baths
1,680 SqFt
3 Beds
3 Baths
1,680 SqFt
Key Details
Property Type Single Family Home
Sub Type Single Family Residence
Listing Status Active
Purchase Type For Sale
Square Footage 1,680 sqft
Price per Sqft $339
Subdivision Hawks Ridge
MLS Listing ID 4272614
Style Cabin
Bedrooms 3
Full Baths 2
Half Baths 1
HOA Fees $900/ann
HOA Y/N 1
Abv Grd Liv Area 1,680
Year Built 2006
Lot Size 1.500 Acres
Acres 1.5
Property Sub-Type Single Family Residence
Property Description
Location
State NC
County Jackson
Rooms
Main Level Bedrooms 1
Main Level Primary Bedroom
Upper Level Bedroom(s)
Main Level Kitchen
Upper Level Loft
Main Level Dining Area
Main Level Laundry
Main Level Living Room
Upper Level Bathroom-Full
Interior
Heating Heat Pump
Cooling Heat Pump
Flooring Tile, Wood
Fireplaces Type Gas Log, Living Room
Fireplace true
Appliance Dishwasher, Dryer, Electric Range, Microwave
Laundry Mud Room
Exterior
Garage Spaces 1.0
Utilities Available Underground Power Lines
View Long Range, Mountain(s), Year Round
Roof Type Metal
Street Surface Gravel
Porch Deck
Garage true
Building
Lot Description Rolling Slope, Views
Dwelling Type Site Built
Foundation Crawl Space
Sewer Septic Installed
Water Well
Architectural Style Cabin
Level or Stories One and One Half
Structure Type Wood
New Construction false
Schools
Elementary Schools Unspecified
Middle Schools Unspecified
High Schools Unspecified
Others
Senior Community false
Restrictions Building,Livestock Restriction,Manufactured Home Not Allowed
Acceptable Financing Cash, Conventional, Exchange
Listing Terms Cash, Conventional, Exchange
Special Listing Condition None
"My job is to find and attract mastery-based agents to the office, protect the culture, and make sure everyone is happy! "






