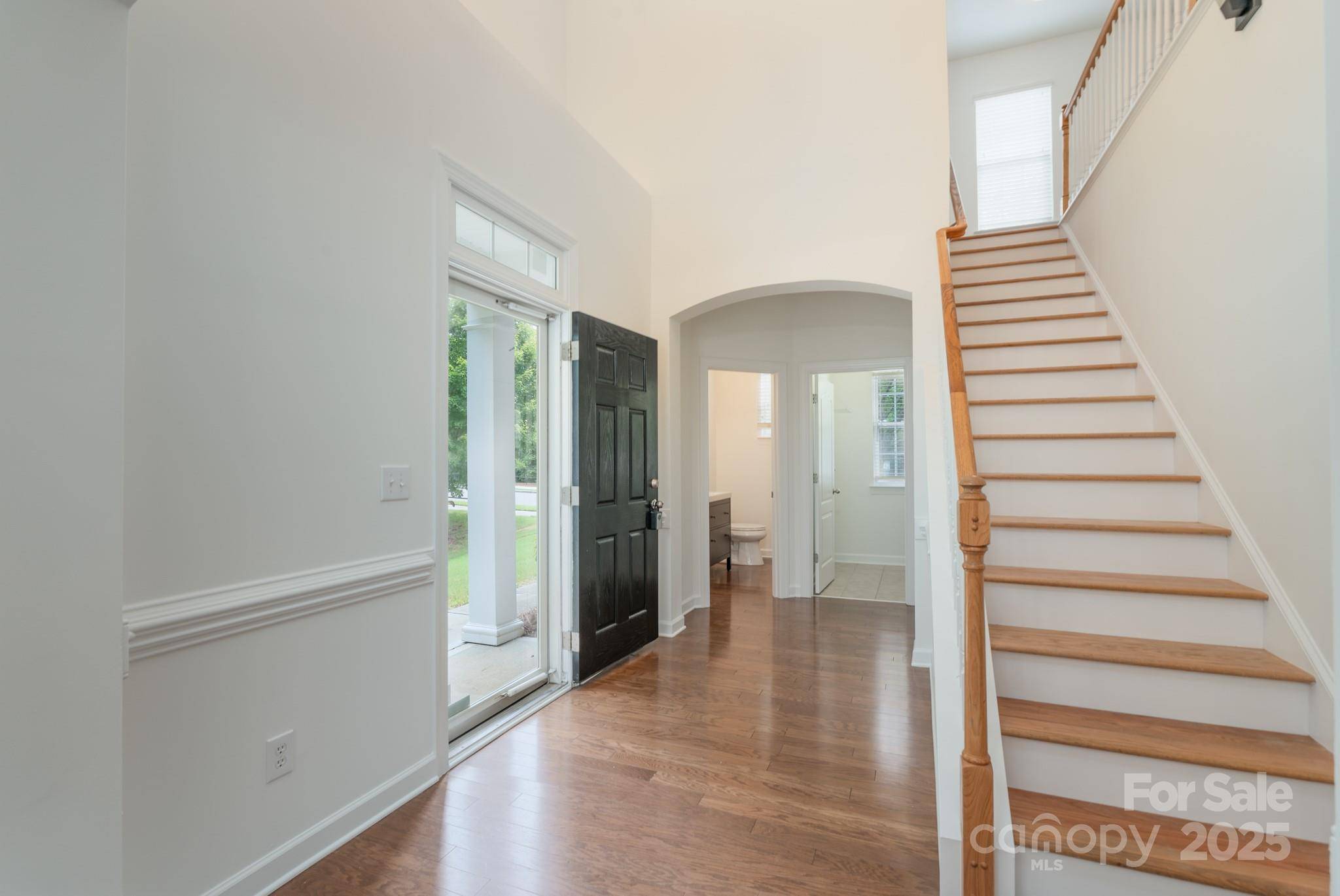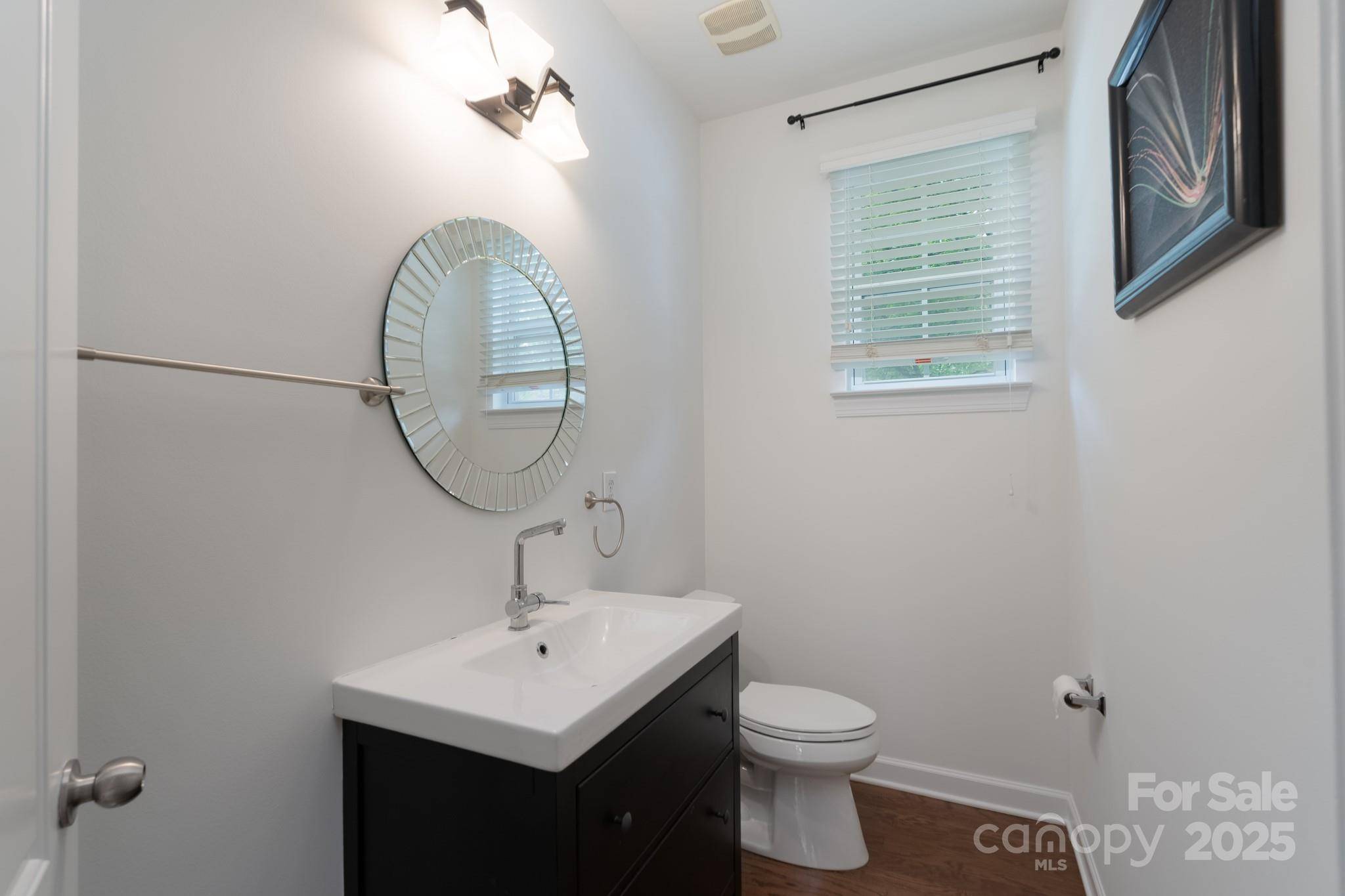3 Beds
4 Baths
2,210 SqFt
3 Beds
4 Baths
2,210 SqFt
Key Details
Property Type Townhouse
Sub Type Townhouse
Listing Status Coming Soon
Purchase Type For Sale
Square Footage 2,210 sqft
Price per Sqft $242
Subdivision Stone Creek Ranch
MLS Listing ID 4258421
Bedrooms 3
Full Baths 3
Half Baths 1
HOA Fees $265/mo
HOA Y/N 1
Abv Grd Liv Area 2,210
Year Built 2007
Property Sub-Type Townhouse
Property Description
This move-in-ready townhome features two spacious primary suites—one on the main level and one upstairs—this layout is ideal for multi-generational living, guests, or added privacy. With a total of 3.5 bathrooms, including a main-level half bath for guests, the home is designed for ultimate comfort and functionality. Upstairs, a converted loft can serve as a 4th bedroom, offering great space for a home office, guest room, or playroom. Enjoy fresh paint throughout, brand-new carpet, and a new A/C unit installed in 2024.
Located within walking distance to Rea Farms STEAM Academy, Lifetime Fitness, Rea Farms, and Waverly, you'll have access to top school, shopping, dining, and entertainment options. This home is tucked into one of South Charlotte's most desirable communities.
Location
State NC
County Mecklenburg
Zoning MX-1(INNOV)
Rooms
Main Level Bedrooms 1
Main Level Primary Bedroom
Main Level Living Room
Main Level Kitchen
Main Level Laundry
Main Level Bathroom-Half
Upper Level Primary Bedroom
Upper Level Bedroom(s)
Upper Level Bathroom-Full
Upper Level Office
Upper Level Bathroom-Full
Interior
Interior Features Kitchen Island, Open Floorplan, Pantry
Heating Central
Cooling Ceiling Fan(s), Central Air
Flooring Carpet, Vinyl, Wood
Fireplace true
Appliance Dishwasher, Washer/Dryer
Laundry In Unit
Exterior
Garage Spaces 2.0
Street Surface Concrete,Paved
Garage true
Building
Lot Description End Unit
Dwelling Type Site Built
Foundation Slab
Sewer Public Sewer
Water City
Level or Stories Two
Structure Type Stone Veneer,Vinyl
New Construction false
Schools
Elementary Schools Rea Farms Steam Academy
Middle Schools Rea Farms Steam Academy
High Schools Ardrey Kell
Others
HOA Name CAMS
Senior Community false
Special Listing Condition None
"My job is to find and attract mastery-based agents to the office, protect the culture, and make sure everyone is happy! "






