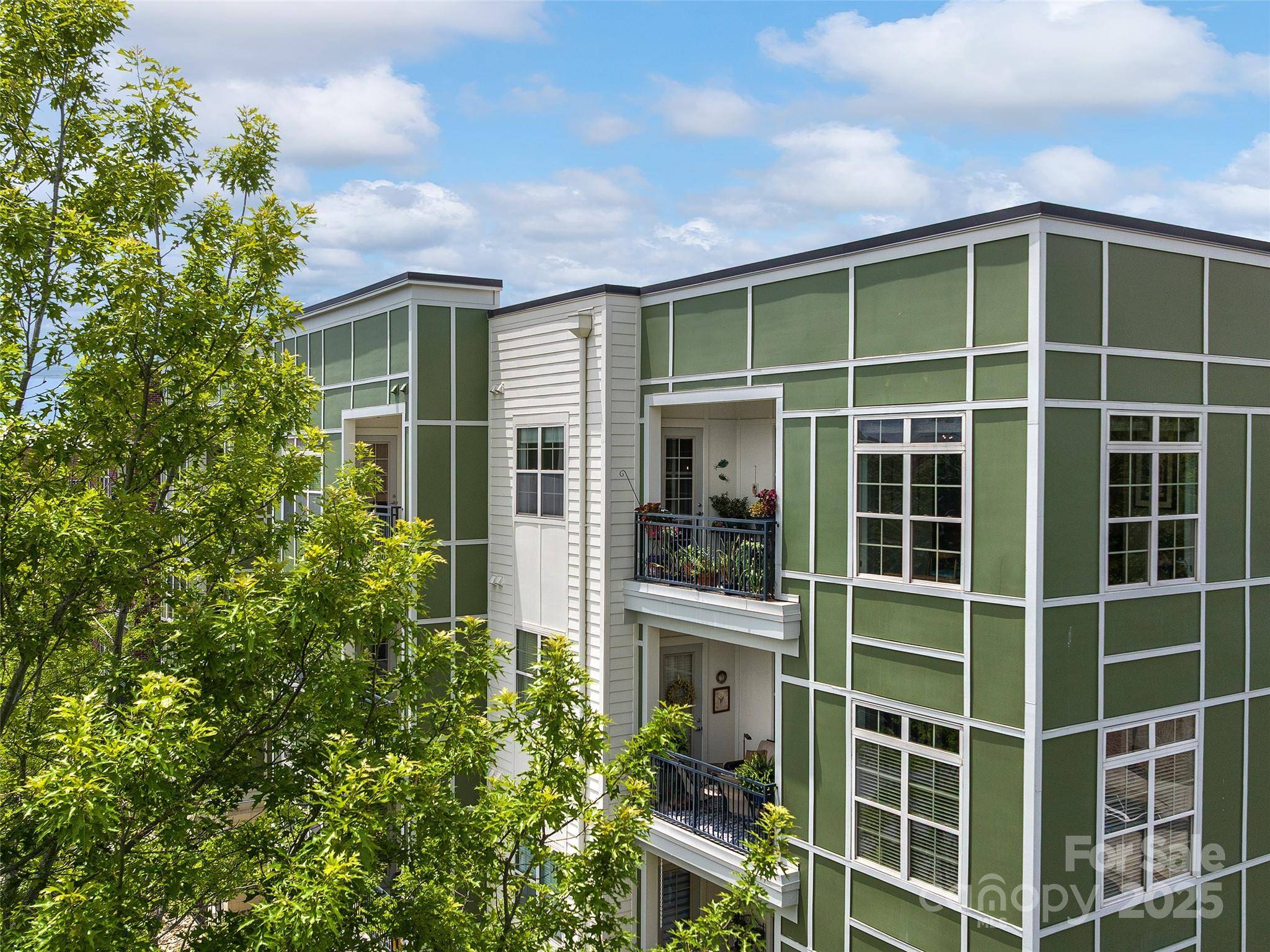2 Beds
2 Baths
1,137 SqFt
2 Beds
2 Baths
1,137 SqFt
Key Details
Property Type Condo
Sub Type Condominium
Listing Status Coming Soon
Purchase Type For Sale
Square Footage 1,137 sqft
Price per Sqft $681
Subdivision Biltmore Park Town Square
MLS Listing ID 4271895
Bedrooms 2
Full Baths 2
HOA Fees $533/mo
HOA Y/N 1
Abv Grd Liv Area 1,137
Year Built 2008
Property Sub-Type Condominium
Property Description
communities. With sunrise mountain views, expansive windows, and abundant natural light, this sparkling
corner unit blends comfort, style, and location. Bright open plan flows to a covered balcony—perfect for
morning coffee or evening unwinding. Thoughtful upgrades include custom window coverings, wrapped columns,
and a Murphy bed with high-quality foam mattress. Both BRs have walk-in closets & tiled baths w/ granite.
Rare extras include one-car garage, storage unit, & assigned parking. Furniture available via separate
bill of sale for turnkey simplicity. Full-size washer/dryer included. Secured building offers swimming
pool, clubroom, fitness, and outdoor grills—resort-style amenities just an elevator ride away. Step into
the Town Square to upscale boutiques, dining, outdoor cafes, a 15-plex theater, premium fitness venues, &
a seasonal farmer's market. Don't miss this!
Location
State NC
County Buncombe
Zoning UV
Rooms
Main Level Bedrooms 2
Main Level Primary Bedroom
Interior
Interior Features Breakfast Bar, Built-in Features, Cable Prewire, Kitchen Island, Open Floorplan, Split Bedroom, Storage, Walk-In Closet(s)
Heating Heat Pump
Cooling Heat Pump
Flooring Carpet, Tile, Wood
Fireplace false
Appliance Dishwasher, Disposal, Electric Oven, Electric Range, Electric Water Heater, Microwave, Refrigerator, Washer/Dryer
Laundry Laundry Closet, Main Level
Exterior
Exterior Feature Elevator, Gas Grill, Lawn Maintenance, Storage
Garage Spaces 1.0
Community Features Clubhouse, Elevator, Fitness Center, Outdoor Pool, Playground, Sidewalks, Street Lights, Walking Trails
Utilities Available Cable Available, Electricity Connected, Fiber Optics, Underground Power Lines, Underground Utilities
View Long Range, Mountain(s), Year Round
Street Surface Concrete,Paved
Accessibility Elevator, Entry Slope less than 1 foot, Handicap Parking, No Interior Steps
Porch Balcony, Covered
Garage true
Building
Dwelling Type Site Built
Foundation Slab
Sewer County Sewer
Water City
Level or Stories One
Structure Type Brick Full
New Construction false
Schools
Elementary Schools Estes/Koontz
Middle Schools Charles T Koontz
High Schools T.C. Roberson
Others
Pets Allowed Breed Restrictions, Number Limit, Cats OK, Dogs OK
HOA Name First Service Residential - Scott Bole
Senior Community false
Acceptable Financing Cash, Conventional
Listing Terms Cash, Conventional
Special Listing Condition None
"My job is to find and attract mastery-based agents to the office, protect the culture, and make sure everyone is happy! "






