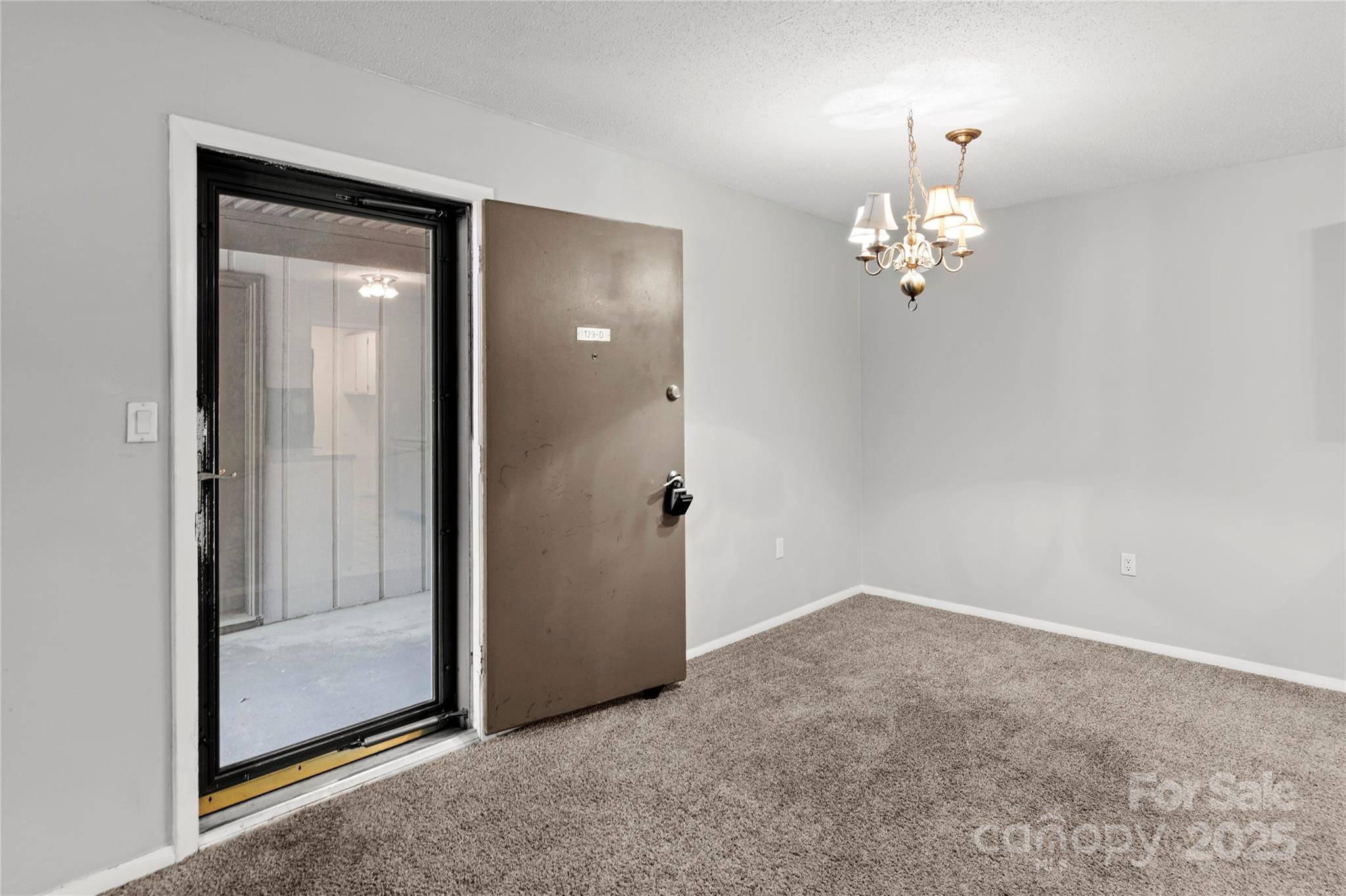3 Beds
2 Baths
1,175 SqFt
3 Beds
2 Baths
1,175 SqFt
Key Details
Property Type Condo
Sub Type Condominium
Listing Status Active
Purchase Type For Sale
Square Footage 1,175 sqft
Price per Sqft $110
Subdivision British Woods Condominiums
MLS Listing ID 4269386
Bedrooms 3
Full Baths 2
HOA Fees $218/mo
HOA Y/N 1
Abv Grd Liv Area 1,175
Year Built 1973
Property Sub-Type Condominium
Property Description
Location
State NC
County Forsyth
Zoning RS9
Rooms
Main Level Bedrooms 3
Main Level, 15' 1" X 11' 11" Primary Bedroom
Main Level, 13' 8" X 8' 9" Bedroom(s)
Main Level, 10' 9" X 8' 9" Bedroom(s)
Main Level, 16' 9" X 8' 10" Kitchen
Main Level, 15' 9" X 12' 8" Living Room
Main Level, 12' 8" X 5' 9" Laundry
Interior
Heating Electric, Heat Pump
Cooling Electric, Heat Pump
Flooring Carpet, Tile, Vinyl
Fireplace false
Appliance Dishwasher, Electric Water Heater, Microwave
Laundry Electric Dryer Hookup, Laundry Room, Washer Hookup
Exterior
Street Surface Asphalt,Paved
Porch Covered, Deck
Garage false
Building
Dwelling Type Site Built
Foundation Slab
Sewer Public Sewer
Water Public
Level or Stories One
Structure Type Wood
New Construction false
Schools
Elementary Schools Unspecified
Middle Schools Unspecified
High Schools Unspecified
Others
HOA Name Messick Properties
Senior Community false
Acceptable Financing Cash, Conventional
Listing Terms Cash, Conventional
Special Listing Condition None
"My job is to find and attract mastery-based agents to the office, protect the culture, and make sure everyone is happy! "






