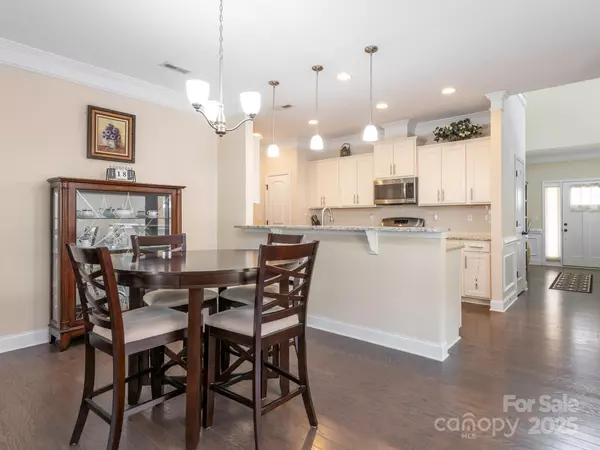3 Beds
3 Baths
1,820 SqFt
3 Beds
3 Baths
1,820 SqFt
OPEN HOUSE
Sat Mar 01, 1:00pm - 3:00pm
Key Details
Property Type Townhouse
Sub Type Townhouse
Listing Status Active
Purchase Type For Sale
Square Footage 1,820 sqft
Price per Sqft $219
Subdivision The Vineyards On Lake Wylie
MLS Listing ID 4224840
Style Arts and Crafts
Bedrooms 3
Full Baths 2
Half Baths 1
HOA Fees $271/mo
HOA Y/N 1
Abv Grd Liv Area 1,820
Year Built 2016
Property Sub-Type Townhouse
Property Description
Location
State NC
County Mecklenburg
Building/Complex Name The Vineyards on Lake Wylie
Zoning RES
Body of Water Catawba River
Rooms
Main Level Bedrooms 1
Main Level Bathroom-Full
Main Level Living Room
Main Level Bathroom-Half
Main Level Dining Area
Main Level Primary Bedroom
Main Level Kitchen
Upper Level Bathroom-Full
Upper Level Bedroom(s)
Upper Level Loft
Upper Level Bedroom(s)
Interior
Interior Features Attic Walk In, Breakfast Bar, Cable Prewire, Entrance Foyer, Open Floorplan, Pantry, Walk-In Closet(s)
Heating Electric, Heat Pump
Cooling Ceiling Fan(s), Central Air
Flooring Carpet, Hardwood, Tile
Fireplaces Type Living Room
Fireplace true
Appliance Dishwasher, Disposal, Electric Water Heater, Exhaust Fan, Microwave
Laundry Laundry Room, Main Level
Exterior
Exterior Feature Lawn Maintenance
Garage Spaces 2.0
Community Features Clubhouse, Game Court, Lake Access, Outdoor Pool, Picnic Area, Playground, Recreation Area, Tennis Court(s), Walking Trails
Waterfront Description Boat Ramp – Community
Street Surface Concrete,Paved
Porch Covered, Patio, Other - See Remarks
Garage true
Building
Lot Description End Unit
Dwelling Type Site Built
Foundation Slab
Builder Name DR Horton
Sewer Public Sewer
Water City
Architectural Style Arts and Crafts
Level or Stories Two
Structure Type Brick Partial,Hardboard Siding
New Construction false
Schools
Elementary Schools Berryhill
Middle Schools Berryhill
High Schools West Mecklenburg
Others
HOA Name Vinyards Kenwoods
Senior Community false
Acceptable Financing Cash, Conventional, VA Loan
Listing Terms Cash, Conventional, VA Loan
Special Listing Condition None
Virtual Tour https://www.searchallproperties.com/listings/3362050/vtour?ubd=1
"My job is to find and attract mastery-based agents to the office, protect the culture, and make sure everyone is happy! "






