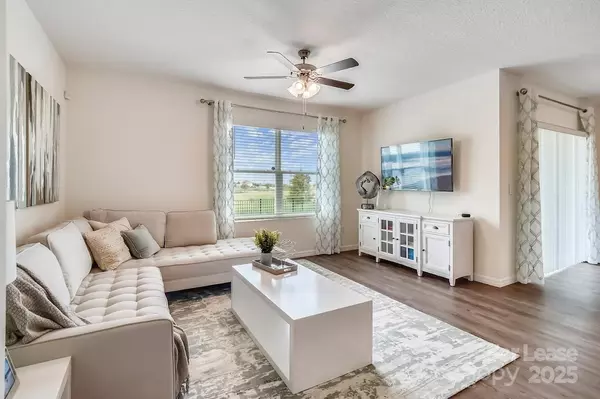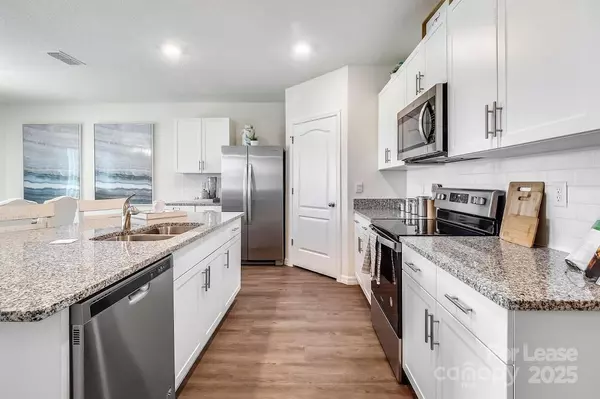5 Beds
3 Baths
2,511 SqFt
5 Beds
3 Baths
2,511 SqFt
Key Details
Property Type Single Family Home
Sub Type Single Family Residence
Listing Status Active
Purchase Type For Rent
Square Footage 2,511 sqft
MLS Listing ID 4224733
Style Other
Bedrooms 5
Full Baths 3
Abv Grd Liv Area 2,511
Year Built 2022
Property Sub-Type Single Family Residence
Property Description
Fairview Meadows offers the ideal Asheville home – found in the suburbs of Asheville, yet in the heart of all the hustle and bustle of everyday life.
Our brand new community, located at the intersection of Reeds Creek and Charlotte's Highway, features beautifully landscaped grounds and charming single-family homes. Choose from our one- and two-story three, four and five bedroom floor plans to best fit your lifestyle. Each home comes with a number of interior features including an attached garage, open floor plan, wood-style plank flooring, washer & dryer, and chef-inspired kitchen. Step outside your door and enjoy your fenced yard, outdoor living spaces and more.
Location
State NC
County Buncombe
Building/Complex Name Fairview Meadows
Rooms
Main Level Bedrooms 1
Main Level Living Room
Main Level Laundry
Main Level Kitchen
Upper Level Bathroom-Full
Main Level Bathroom-Full
Upper Level Bathroom-Full
Main Level Bedroom(s)
Upper Level Bedroom(s)
Upper Level Bedroom(s)
Upper Level Bedroom(s)
Upper Level Primary Bedroom
Interior
Interior Features Cable Prewire, Other - See Remarks
Cooling Ceiling Fan(s), Central Air
Flooring Tile, Vinyl
Furnishings Unfurnished
Fireplace false
Appliance Dishwasher, Disposal, Dryer, Electric Cooktop, Electric Range, Electric Water Heater, Exhaust Fan, Oven, Refrigerator, Washer/Dryer
Laundry Main Level
Exterior
Garage Spaces 2.0
Community Features Sidewalks, Street Lights, Other
Waterfront Description None
Roof Type Shingle
Street Surface Concrete,Paved
Garage true
Building
Lot Description Paved
Foundation Slab
Sewer Public Sewer
Water City
Architectural Style Other
Level or Stories One
Schools
Elementary Schools Fairview
Middle Schools Cane Creek
High Schools Ac Reynolds
Others
Pets Allowed Yes
Senior Community false
"My job is to find and attract mastery-based agents to the office, protect the culture, and make sure everyone is happy! "






