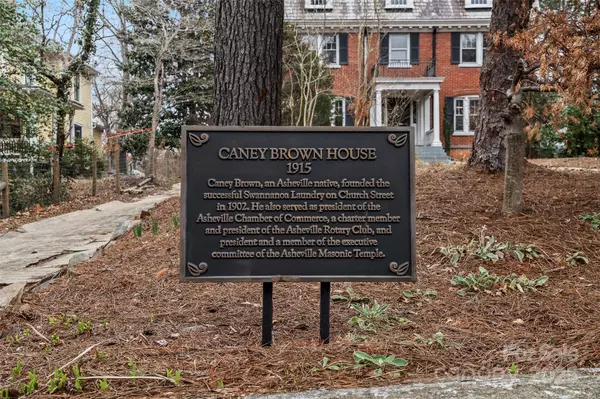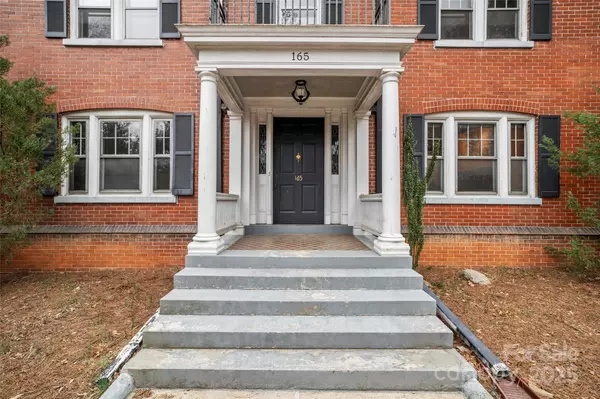4 Beds
3 Baths
3,319 SqFt
4 Beds
3 Baths
3,319 SqFt
Key Details
Property Type Single Family Home
Sub Type Single Family Residence
Listing Status Active Under Contract
Purchase Type For Sale
Square Footage 3,319 sqft
Price per Sqft $270
MLS Listing ID 4223063
Style Georgian
Bedrooms 4
Full Baths 2
Half Baths 1
Abv Grd Liv Area 3,319
Year Built 1915
Lot Size 0.310 Acres
Acres 0.31
Property Sub-Type Single Family Residence
Property Description
Location
State NC
County Buncombe
Zoning RM8
Rooms
Basement Exterior Entry, Interior Entry
Main Level Kitchen
Main Level Dining Room
Main Level Living Room
Main Level Sunroom
Main Level Family Room
Upper Level Bedroom(s)
Upper Level Bedroom(s)
Upper Level Bedroom(s)
Upper Level Bathroom-Full
Upper Level Bathroom-Full
Upper Level Bedroom(s)
Upper Level Laundry
Interior
Interior Features Attic Walk In, Built-in Features, Pantry
Heating Radiant
Cooling Ceiling Fan(s)
Flooring Tile, Wood
Fireplaces Type Living Room
Fireplace true
Appliance Dishwasher, Exhaust Hood, Gas Range, Refrigerator
Laundry Laundry Room, Upper Level
Exterior
Garage Spaces 2.0
Fence Fenced
Waterfront Description None
Roof Type Metal,Slate
Street Surface Concrete,Paved
Porch Covered, Front Porch
Garage true
Building
Lot Description Level
Dwelling Type Site Built
Foundation Basement
Sewer Public Sewer
Water City
Architectural Style Georgian
Level or Stories Two
Structure Type Brick Full
New Construction false
Schools
Elementary Schools Asheville City
Middle Schools Asheville
High Schools Asheville
Others
Senior Community false
Restrictions Historical
Acceptable Financing Cash, Conventional
Horse Property None
Listing Terms Cash, Conventional
Special Listing Condition Estate
Virtual Tour https://galleries.page.link/oA7cq
"My job is to find and attract mastery-based agents to the office, protect the culture, and make sure everyone is happy! "






