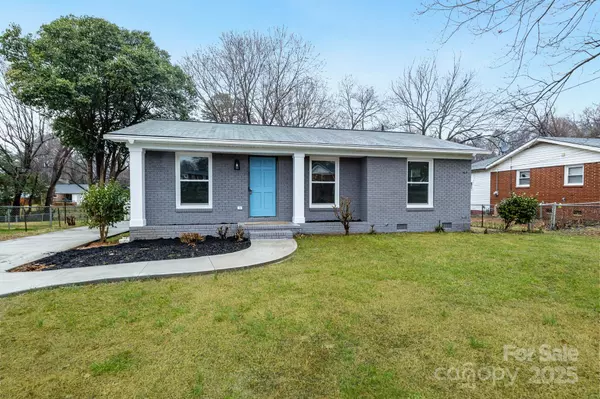3 Beds
2 Baths
1,200 SqFt
3 Beds
2 Baths
1,200 SqFt
Key Details
Property Type Single Family Home
Sub Type Single Family Residence
Listing Status Coming Soon
Purchase Type For Sale
Square Footage 1,200 sqft
Price per Sqft $264
Subdivision Brookfield
MLS Listing ID 4223983
Style Bungalow
Bedrooms 3
Full Baths 2
Construction Status Completed
Abv Grd Liv Area 1,200
Year Built 1962
Lot Size 9,147 Sqft
Acres 0.21
Lot Dimensions 143x56x10x141x67
Property Sub-Type Single Family Residence
Property Description
Location
State NC
County Mecklenburg
Zoning RES
Rooms
Main Level Bedrooms 3
Main Level Primary Bedroom
Main Level Flex Space
Main Level Bathroom-Full
Main Level Laundry
Main Level Kitchen
Main Level Bedroom(s)
Main Level Bedroom(s)
Main Level Bathroom-Full
Main Level Living Room
Interior
Heating Natural Gas
Cooling Central Air
Flooring Laminate, Tile
Fireplace false
Appliance Electric Oven, ENERGY STAR Qualified Dishwasher, Microwave, Refrigerator
Laundry Inside
Exterior
Fence Partial
Roof Type Shingle
Street Surface Concrete,Paved
Porch Front Porch
Garage false
Building
Lot Description Cleared
Dwelling Type Site Built
Foundation Crawl Space
Sewer Public Sewer
Water City
Architectural Style Bungalow
Level or Stories One
Structure Type Brick Full
New Construction false
Construction Status Completed
Schools
Elementary Schools Unspecified
Middle Schools Unspecified
High Schools Unspecified
Others
Senior Community false
Acceptable Financing Cash, Conventional, FHA
Listing Terms Cash, Conventional, FHA
Special Listing Condition None
"My job is to find and attract mastery-based agents to the office, protect the culture, and make sure everyone is happy! "






