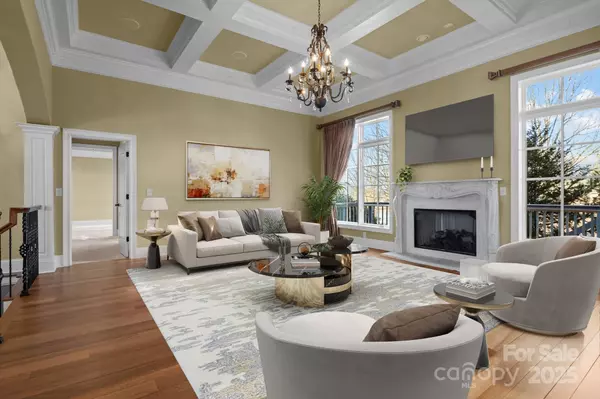5 Beds
4 Baths
4,627 SqFt
5 Beds
4 Baths
4,627 SqFt
OPEN HOUSE
Sat Feb 22, 12:00pm - 4:00pm
Sun Feb 23, 12:00pm - 2:00pm
Key Details
Property Type Single Family Home
Sub Type Single Family Residence
Listing Status Coming Soon
Purchase Type For Sale
Square Footage 4,627 sqft
Price per Sqft $277
Subdivision West Bay
MLS Listing ID 4223760
Bedrooms 5
Full Baths 4
HOA Fees $820/ann
HOA Y/N 1
Abv Grd Liv Area 3,247
Year Built 2006
Lot Size 0.743 Acres
Acres 0.743
Property Sub-Type Single Family Residence
Property Description
Location
State NC
County Lincoln
Zoning R-MF
Rooms
Basement Exterior Entry, Partially Finished, Storage Space, Walk-Out Access
Main Level Bedrooms 2
Main Level Primary Bedroom
Main Level Kitchen
Main Level Bedroom(s)
Main Level Dining Room
Main Level Bathroom-Full
Basement Level Bedroom(s)
Upper Level Bedroom(s)
Upper Level Bed/Bonus
Basement Level Bedroom(s)
Basement Level Bar/Entertainment
Basement Level Family Room
Main Level Living Room
Main Level Laundry
Basement Level Wine Cellar
Interior
Interior Features Built-in Features, Entrance Foyer, Garden Tub, Kitchen Island, Open Floorplan, Pantry, Split Bedroom, Storage, Walk-In Closet(s), Walk-In Pantry, Wet Bar
Heating Heat Pump
Cooling Central Air
Flooring Carpet, Tile, Wood
Fireplaces Type Family Room, Living Room
Fireplace true
Appliance Dishwasher, Double Oven, Down Draft, Gas Cooktop, Gas Water Heater, Microwave, Refrigerator
Laundry Laundry Room
Exterior
Garage Spaces 3.0
Fence Back Yard, Partial
Roof Type Shingle
Street Surface Concrete,Paved
Porch Deck, Screened
Garage true
Building
Lot Description Wooded, Views
Dwelling Type Site Built
Foundation Basement
Sewer Public Sewer
Water City
Level or Stories One and One Half
Structure Type Brick Partial,Cedar Shake,Stone
New Construction false
Schools
Elementary Schools Unspecified
Middle Schools Unspecified
High Schools Unspecified
Others
HOA Name West Bay Homeowners Assoc.
Senior Community false
Acceptable Financing Cash, Conventional
Listing Terms Cash, Conventional
Special Listing Condition None
Virtual Tour https://my.matterport.com/show/?m=6zHzBc6tDd3&play=1&brand=0&mls=1&
"My job is to find and attract mastery-based agents to the office, protect the culture, and make sure everyone is happy! "






