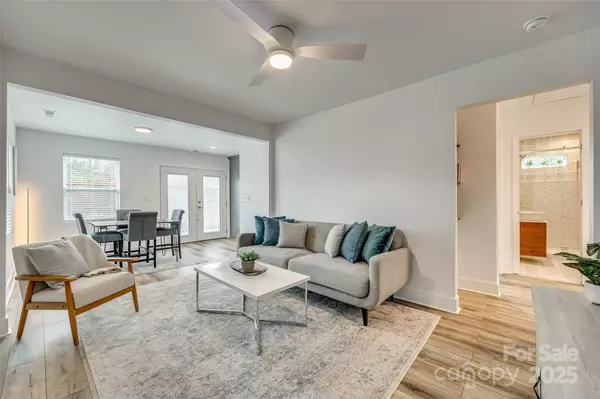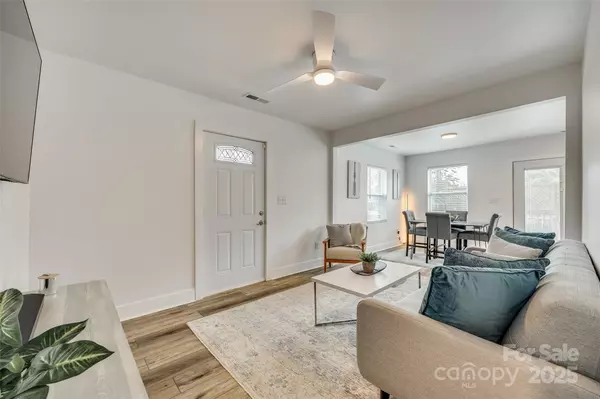3 Beds
2 Baths
1,036 SqFt
3 Beds
2 Baths
1,036 SqFt
Key Details
Property Type Single Family Home
Sub Type Single Family Residence
Listing Status Active
Purchase Type For Sale
Square Footage 1,036 sqft
Price per Sqft $458
Subdivision Scotland Hills
MLS Listing ID 4223170
Style Ranch
Bedrooms 3
Full Baths 2
Abv Grd Liv Area 1,036
Year Built 1948
Lot Size 0.290 Acres
Acres 0.29
Lot Dimensions 59x151x126x150
Property Sub-Type Single Family Residence
Property Description
Location
State NC
County Mecklenburg
Zoning N1-B
Rooms
Main Level Bedrooms 3
Main Level Primary Bedroom
Main Level Kitchen
Main Level Bedroom(s)
Main Level Bedroom(s)
Main Level Living Room
Main Level Dining Area
Interior
Heating Heat Pump
Cooling Central Air, Heat Pump
Flooring Tile, Vinyl
Fireplace false
Appliance Dishwasher, Disposal, Electric Range, Electric Water Heater, Exhaust Hood
Laundry In Kitchen, Laundry Closet, Main Level
Exterior
Fence Back Yard, Fenced, Full
Utilities Available Electricity Connected
Roof Type Shingle
Street Surface Asphalt,Paved
Porch Covered, Deck, Front Porch, Wrap Around
Garage false
Building
Lot Description Corner Lot, Level, Wooded
Dwelling Type Site Built
Foundation Crawl Space
Sewer Public Sewer
Water City
Architectural Style Ranch
Level or Stories One
Structure Type Brick Partial,Vinyl
New Construction false
Schools
Elementary Schools Charles H. Parker Academic Center
Middle Schools Sedgefield
High Schools Harding University
Others
Senior Community false
Restrictions No Representation
Acceptable Financing Cash, Conventional, FHA, VA Loan
Listing Terms Cash, Conventional, FHA, VA Loan
Special Listing Condition None
Virtual Tour https://my.matterport.com/show/?m=Q92qyia5py8
"My job is to find and attract mastery-based agents to the office, protect the culture, and make sure everyone is happy! "






