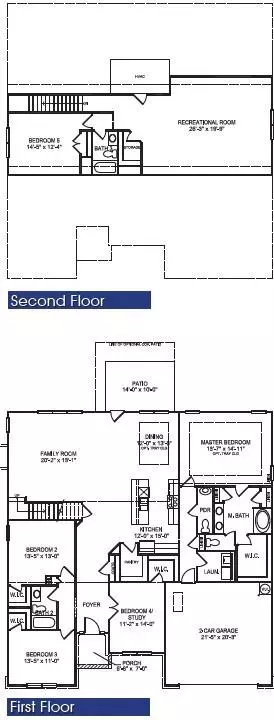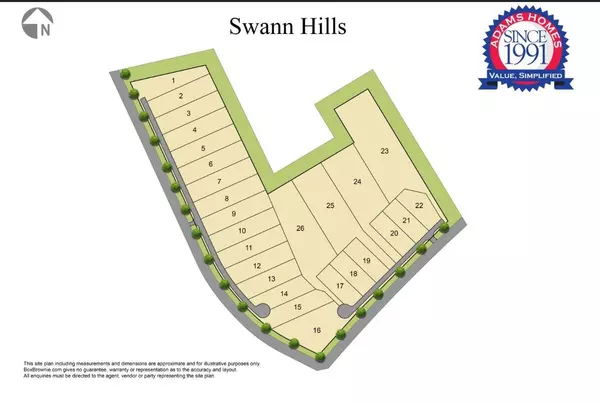4 Beds
4 Baths
3,327 SqFt
4 Beds
4 Baths
3,327 SqFt
OPEN HOUSE
Sat Feb 22, 2:00pm - 4:00pm
Sun Feb 23, 2:00pm - 4:00pm
Key Details
Property Type Single Family Home
Sub Type Single Family Residence
Listing Status Active
Purchase Type For Sale
Square Footage 3,327 sqft
Price per Sqft $140
Subdivision Swann Hills
MLS Listing ID 4220643
Style Ranch
Bedrooms 4
Full Baths 3
Half Baths 1
Construction Status Under Construction
HOA Fees $500/ann
HOA Y/N 1
Abv Grd Liv Area 3,327
Year Built 2025
Lot Size 0.950 Acres
Acres 0.95
Property Sub-Type Single Family Residence
Property Description
This spectacular home combines comfort, space, and upscale finishes in a sought-after location. Don't miss your chance to own this exceptional property—schedule your showing today!
Location
State NC
County Iredell
Zoning RA
Rooms
Main Level Bedrooms 3
Main Level Bedroom(s)
Main Level Bedroom(s)
Main Level Primary Bedroom
Main Level Office
Upper Level Bedroom(s)
Upper Level Recreation Room
Main Level Bathroom-Full
Main Level Bathroom-Full
Upper Level Bathroom-Full
Main Level Laundry
Main Level Dining Room
Main Level Kitchen
Main Level Bathroom-Half
Main Level Great Room
Interior
Interior Features Breakfast Bar, Entrance Foyer, Kitchen Island, Open Floorplan, Pantry, Split Bedroom, Walk-In Closet(s), Walk-In Pantry
Heating Electric, Heat Pump
Cooling Central Air, Electric
Flooring Carpet, Vinyl
Fireplaces Type Gas Log, Great Room, Propane
Fireplace true
Appliance Convection Microwave, Dishwasher, Disposal, Electric Range, Electric Water Heater, Plumbed For Ice Maker
Laundry Laundry Room, Upper Level
Exterior
Garage Spaces 3.0
Utilities Available Electricity Connected
Roof Type Shingle
Street Surface Concrete,Paved
Porch Patio, Rear Porch
Garage true
Building
Lot Description Cleared
Dwelling Type Site Built
Foundation Slab
Builder Name Adams Homes
Sewer Private Sewer
Water City
Architectural Style Ranch
Level or Stories Two
Structure Type Cedar Shake,Hardboard Siding,Stone
New Construction true
Construction Status Under Construction
Schools
Elementary Schools Cool Spring
Middle Schools East Iredell
High Schools North Iredell
Others
HOA Name CAM'S
Senior Community false
Acceptable Financing Cash, Conventional, FHA, USDA Loan, VA Loan
Listing Terms Cash, Conventional, FHA, USDA Loan, VA Loan
Special Listing Condition None
"My job is to find and attract mastery-based agents to the office, protect the culture, and make sure everyone is happy! "



