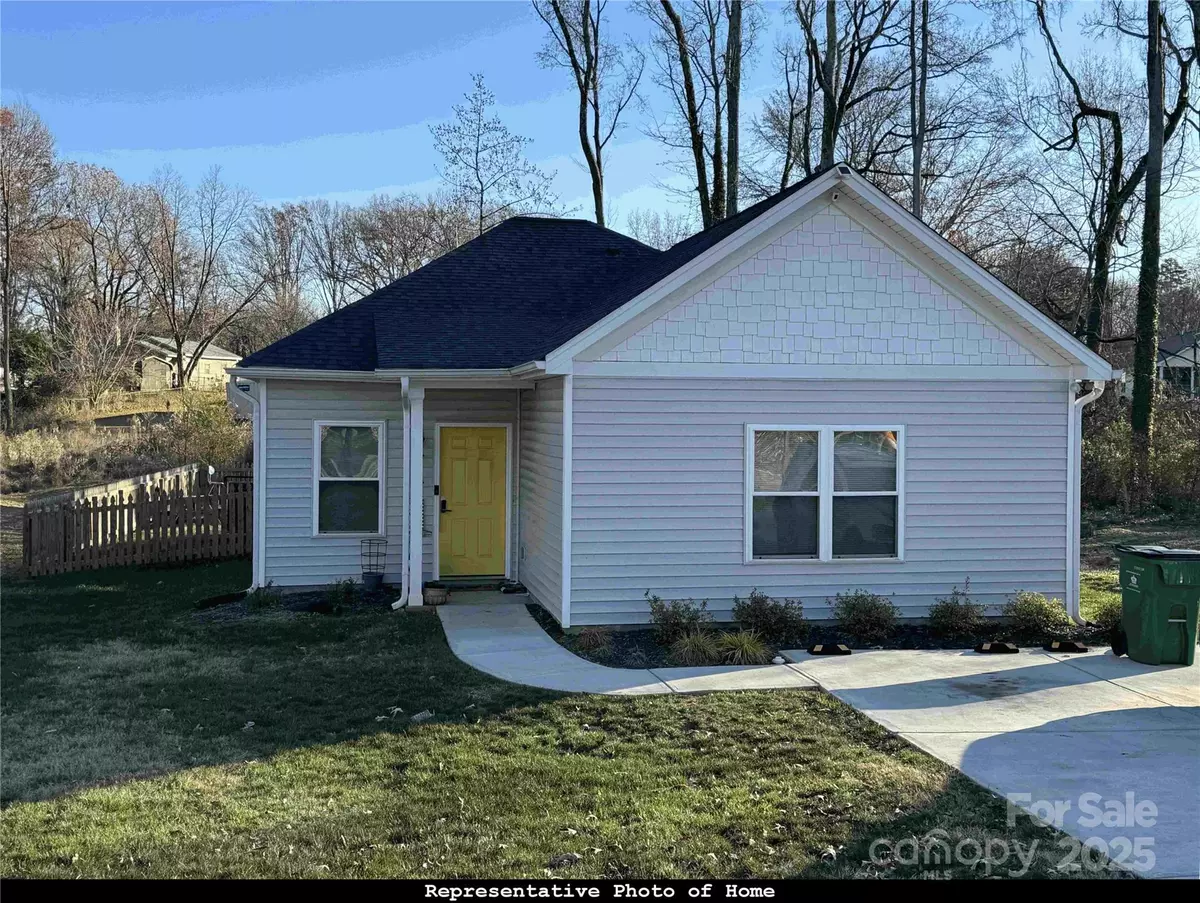3 Beds
3 Baths
1,285 SqFt
3 Beds
3 Baths
1,285 SqFt
Key Details
Property Type Single Family Home
Sub Type Single Family Residence
Listing Status Active
Purchase Type For Sale
Square Footage 1,285 sqft
Price per Sqft $233
MLS Listing ID 4217170
Style Bungalow,Cottage,Farmhouse,Traditional
Bedrooms 3
Full Baths 3
Construction Status Proposed
Abv Grd Liv Area 1,285
Year Built 2025
Lot Size 5,009 Sqft
Acres 0.115
Lot Dimensions 50 x 100
Property Sub-Type Single Family Residence
Property Description
Location
State NC
County Cabarrus
Zoning Midland
Rooms
Main Level Bedrooms 3
Main Level, 13' 10" X 12' 10" Primary Bedroom
Main Level, 20' 11" X 13' 10" Living Room
Main Level, 13' 7" X 10' 5" Kitchen
Main Level, 11' 10" X 5' 5" Bathroom-Full
Main Level, 13' 10" X 10' 10" Bedroom(s)
Main Level, 9' 0" X 4' 11" Bathroom-Full
Main Level, 13' 10" X 11' 3" Bedroom(s)
Main Level, 10' 0" X 5' 6" Bathroom-Full
Main Level, 3' 7" X 2' 5" Laundry
Main Level, 5' 5" X 3' 7" Utility Room
Interior
Interior Features Attic Other, Breakfast Bar, Open Floorplan, Pantry, Split Bedroom
Heating Central, Electric
Cooling Central Air, Electric, Heat Pump
Flooring Carpet, Laminate, Vinyl
Fireplace false
Appliance Dishwasher, Disposal, Electric Range, Low Flow Fixtures, Microwave
Laundry Electric Dryer Hookup, Laundry Closet, Washer Hookup
Exterior
Utilities Available Electricity Connected
Roof Type Composition,Wood
Street Surface Concrete,Paved
Accessibility Two or More Access Exits, Bath Lever Faucets, Door Width 32 Inches or More, Swing In Door(s), Hall Width 36 Inches or More, Kitchen 60 Inch Turning Radius, Mobility Friendly Flooring
Garage false
Building
Lot Description Infill Lot, Level
Dwelling Type Site Built
Foundation Slab
Builder Name ToddCo
Sewer County Sewer
Water County Water
Architectural Style Bungalow, Cottage, Farmhouse, Traditional
Level or Stories One
Structure Type Vinyl
New Construction true
Construction Status Proposed
Schools
Elementary Schools Bethel Cabarrus
Middle Schools C.C. Griffin
High Schools Central Cabarrus
Others
Senior Community false
Acceptable Financing Cash, Construction Perm Loan, Conventional
Listing Terms Cash, Construction Perm Loan, Conventional
Special Listing Condition None
"My job is to find and attract mastery-based agents to the office, protect the culture, and make sure everyone is happy! "






