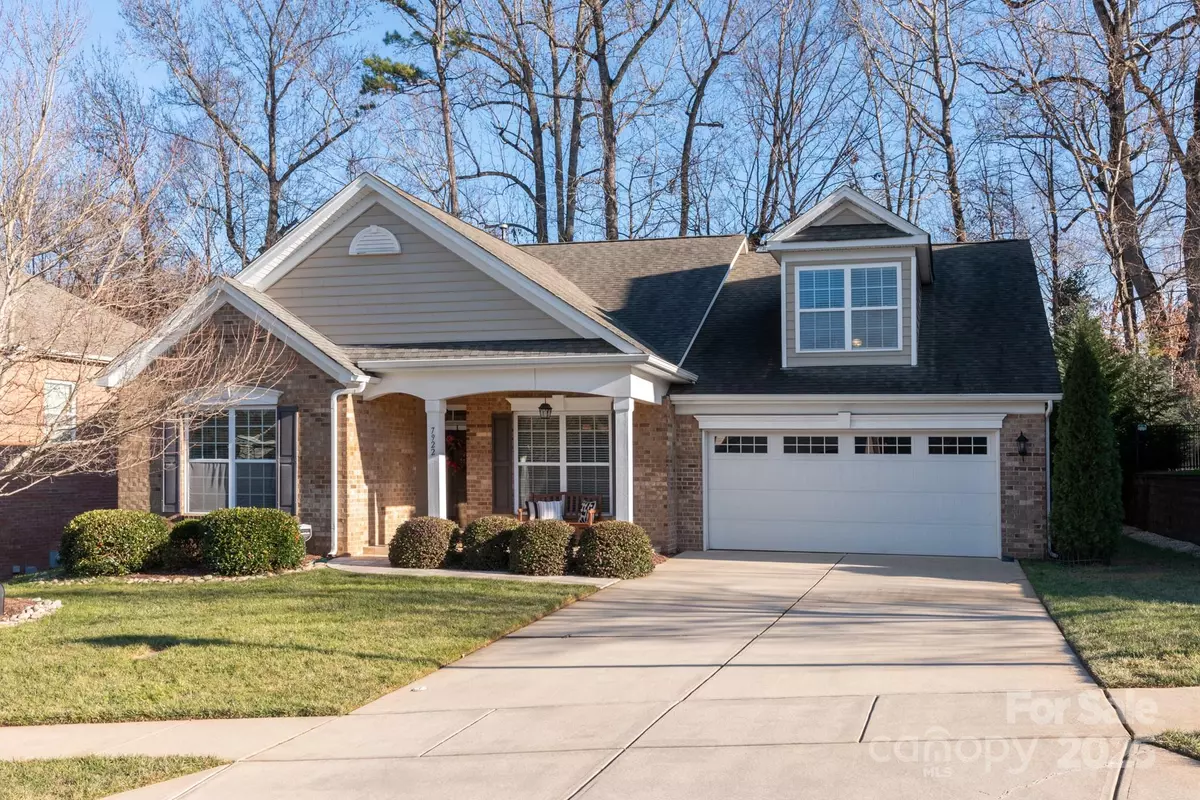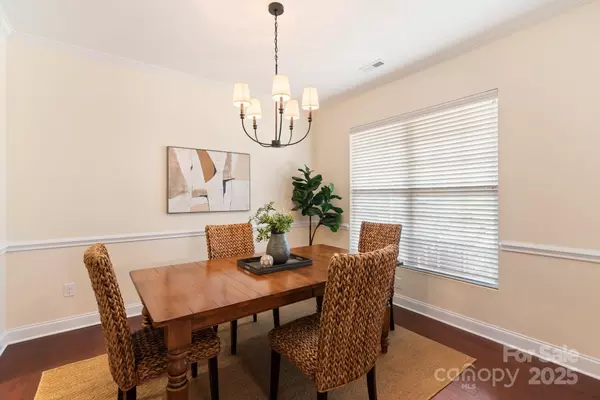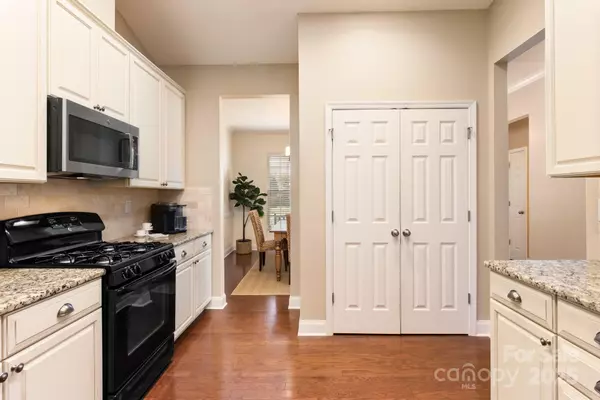3 Beds
2 Baths
2,459 SqFt
3 Beds
2 Baths
2,459 SqFt
OPEN HOUSE
Sat Jan 18, 2:00pm - 4:00pm
Key Details
Property Type Single Family Home
Sub Type Single Family Residence
Listing Status Active
Purchase Type For Sale
Square Footage 2,459 sqft
Price per Sqft $243
Subdivision Springbrook
MLS Listing ID 4213340
Bedrooms 3
Full Baths 2
Construction Status Completed
HOA Fees $370/ann
HOA Y/N 1
Abv Grd Liv Area 2,459
Year Built 2012
Lot Size 9,147 Sqft
Acres 0.21
Property Description
Location
State NC
County Mecklenburg
Zoning N1-A
Rooms
Main Level Bedrooms 3
Main Level Primary Bedroom
Main Level Laundry
Main Level Bathroom-Full
Main Level Dining Room
Main Level Kitchen
Main Level Great Room
Main Level Breakfast
Main Level Sunroom
Main Level Bedroom(s)
Main Level Bathroom-Full
Main Level Bedroom(s)
Upper Level Bonus Room
Interior
Heating Central, Heat Pump, Natural Gas
Cooling Central Air, Heat Pump
Flooring Carpet, Tile, Wood
Fireplaces Type Gas, Gas Log, Great Room
Fireplace true
Appliance Dishwasher, Dryer, Gas Range, Microwave, Refrigerator, Washer, Washer/Dryer
Exterior
Exterior Feature Gas Grill, In-Ground Irrigation
Garage Spaces 2.0
Community Features Sidewalks, Street Lights
Roof Type Shingle
Garage true
Building
Lot Description Private, Wooded
Dwelling Type Site Built
Foundation Slab
Sewer Public Sewer
Water City
Level or Stories One and One Half
Structure Type Brick Full
New Construction false
Construction Status Completed
Schools
Elementary Schools Greenway Park
Middle Schools Mcclintock
High Schools East Mecklenburg
Others
HOA Name The Estates at Springbrook
Senior Community false
Acceptable Financing Cash, Conventional
Listing Terms Cash, Conventional
Special Listing Condition None
"My job is to find and attract mastery-based agents to the office, protect the culture, and make sure everyone is happy! "






