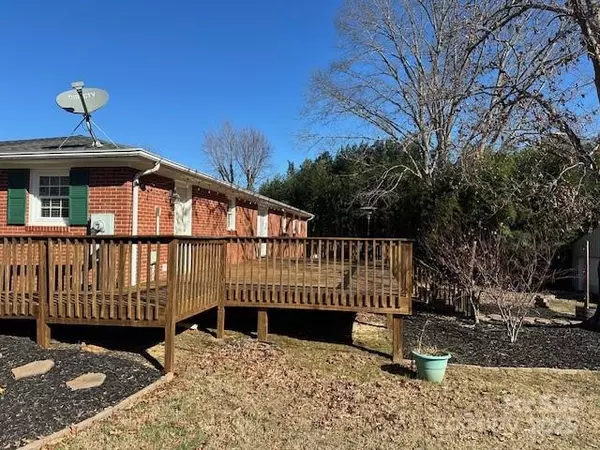3 Beds
2 Baths
1,540 SqFt
3 Beds
2 Baths
1,540 SqFt
Key Details
Property Type Single Family Home
Sub Type Single Family Residence
Listing Status Active
Purchase Type For Sale
Square Footage 1,540 sqft
Price per Sqft $194
MLS Listing ID 4211865
Style Ranch
Bedrooms 3
Full Baths 2
Abv Grd Liv Area 1,540
Year Built 1970
Lot Size 0.750 Acres
Acres 0.75
Property Description
Location
State NC
County Rutherford
Zoning RES
Rooms
Main Level Bedrooms 3
Main Level Primary Bedroom
Main Level Kitchen
Main Level Living Room
Main Level Kitchen
Main Level Utility Room
Interior
Interior Features Breakfast Bar, Open Floorplan, Storage, Walk-In Closet(s), Whirlpool
Heating Electric, Propane, Other - See Remarks
Cooling Ceiling Fan(s), Central Air
Flooring Carpet, Linoleum, Vinyl
Fireplaces Type Family Room, Gas Log, Insert, Propane
Fireplace true
Appliance Dishwasher, Disposal, Electric Range, Exhaust Fan, Microwave, Propane Water Heater, Refrigerator with Ice Maker, Self Cleaning Oven, Tankless Water Heater, Washer/Dryer
Exterior
Exterior Feature Fire Pit, Storage, Other - See Remarks
Utilities Available Cable Available, Propane, Satellite Internet Available, Underground Power Lines
Roof Type Shingle
Garage false
Building
Lot Description Orchard(s), Wooded
Dwelling Type Site Built
Foundation Crawl Space
Sewer Septic Installed
Water Public
Architectural Style Ranch
Level or Stories One
Structure Type Brick Full
New Construction false
Schools
Elementary Schools Harris
Middle Schools Chase
High Schools Chase
Others
Senior Community false
Acceptable Financing Cash, Conventional, FHA, USDA Loan, VA Loan
Listing Terms Cash, Conventional, FHA, USDA Loan, VA Loan
Special Listing Condition None
"My job is to find and attract mastery-based agents to the office, protect the culture, and make sure everyone is happy! "






