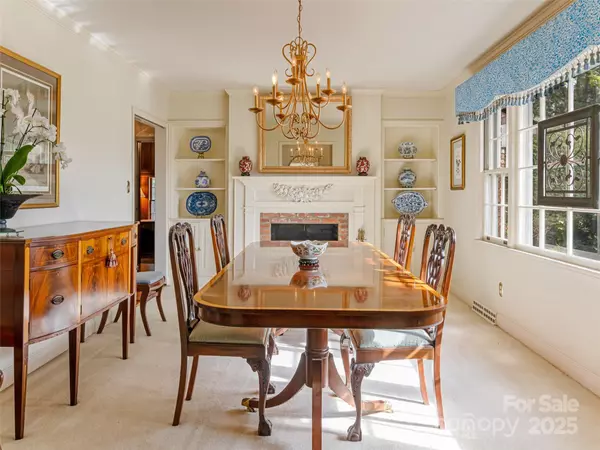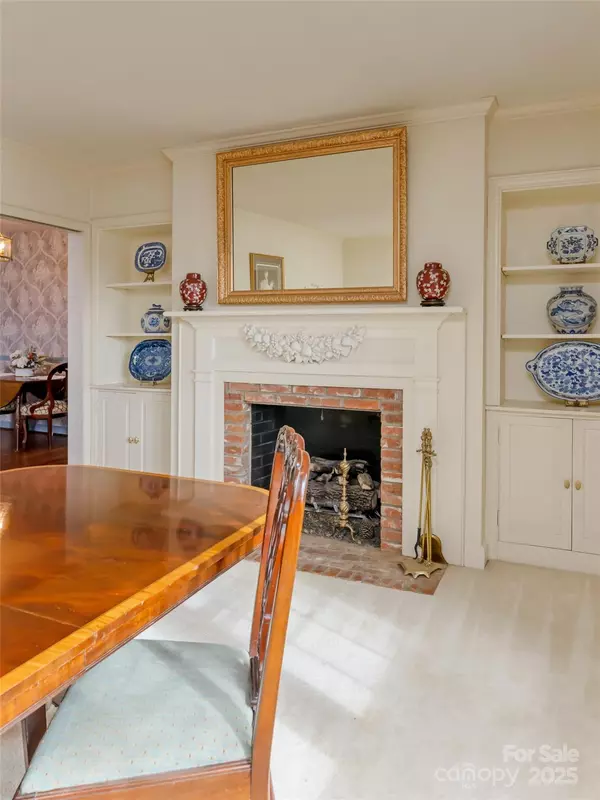4 Beds
3 Baths
3,000 SqFt
4 Beds
3 Baths
3,000 SqFt
Key Details
Property Type Single Family Home
Sub Type Single Family Residence
Listing Status Active
Purchase Type For Sale
Square Footage 3,000 sqft
Price per Sqft $316
Subdivision Biltmore Forest
MLS Listing ID 4214349
Style Ranch
Bedrooms 4
Full Baths 3
Abv Grd Liv Area 3,000
Year Built 1959
Lot Size 0.430 Acres
Acres 0.43
Property Description
Location
State NC
County Buncombe
Zoning R-2
Rooms
Basement Interior Entry, Partial, Unfinished
Main Level Bedrooms 4
Main Level Primary Bedroom
Main Level Living Room
Main Level Kitchen
Main Level Recreation Room
Basement Level Workshop
Main Level Dining Room
Interior
Interior Features Attic Stairs Pulldown, Entrance Foyer, Kitchen Island
Heating Heat Pump, Natural Gas, Space Heater, Wood Stove
Cooling Ceiling Fan(s), Central Air
Flooring Tile, Wood
Fireplaces Type Gas Log, Other - See Remarks
Fireplace true
Appliance Dishwasher, Disposal, Electric Range, Exhaust Hood, Freezer, Microwave, Oven, Refrigerator
Exterior
Fence Back Yard, Chain Link, Partial, Wood
Community Features Playground, Recreation Area, Street Lights
Utilities Available Gas
Roof Type Shingle
Garage false
Building
Lot Description Green Area, Level, Private, Wooded
Dwelling Type Site Built
Foundation Basement, Crawl Space
Sewer Public Sewer
Water City
Architectural Style Ranch
Level or Stories One
Structure Type Other - See Remarks
New Construction false
Schools
Elementary Schools Estes/Koontz
Middle Schools Charles T Koontz
High Schools T.C. Roberson
Others
Senior Community false
Restrictions Architectural Review,Modular Not Allowed,Subdivision
Acceptable Financing Cash, Conventional, USDA Loan, VA Loan
Listing Terms Cash, Conventional, USDA Loan, VA Loan
Special Listing Condition Estate
"My job is to find and attract mastery-based agents to the office, protect the culture, and make sure everyone is happy! "






