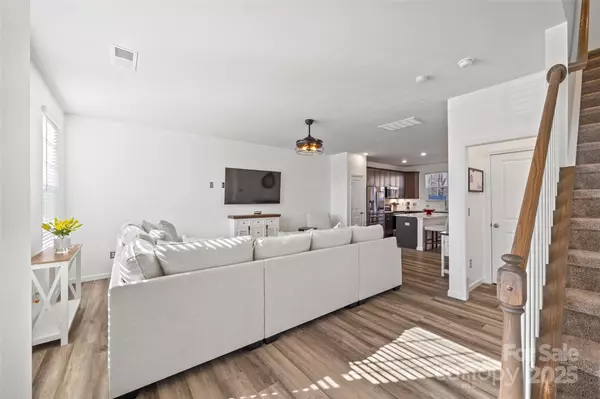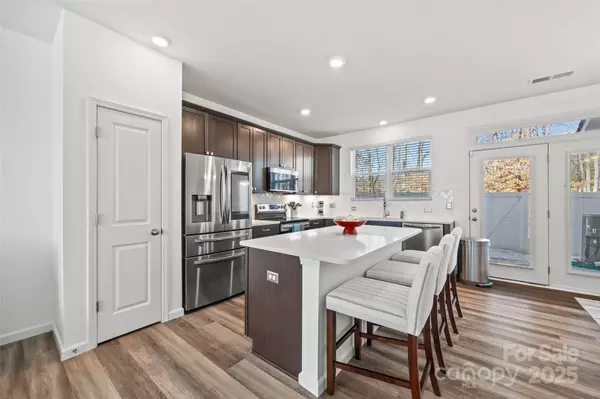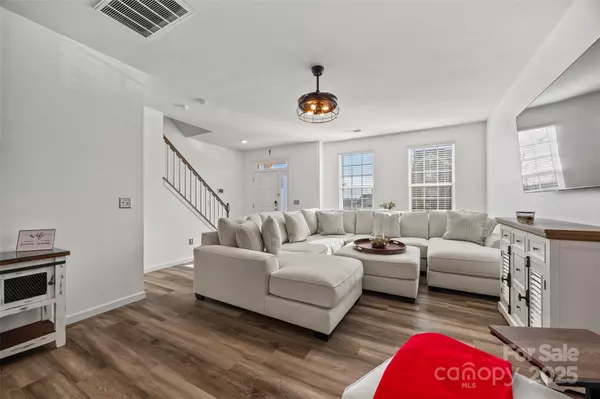3 Beds
3 Baths
1,452 SqFt
3 Beds
3 Baths
1,452 SqFt
Key Details
Property Type Townhouse
Sub Type Townhouse
Listing Status Active
Purchase Type For Sale
Square Footage 1,452 sqft
Price per Sqft $227
Subdivision Beatty Woods
MLS Listing ID 4211644
Bedrooms 3
Full Baths 2
Half Baths 1
Abv Grd Liv Area 1,452
Year Built 2021
Property Description
Location
State NC
County Gaston
Zoning R
Rooms
Upper Level Bedroom(s)
Upper Level Primary Bedroom
Upper Level Bedroom(s)
Upper Level Bathroom-Full
Main Level Bathroom-Half
Main Level Laundry
Interior
Heating Central
Cooling Electric
Flooring Carpet, Vinyl
Fireplace false
Appliance Dishwasher, Dryer, Electric Oven, Microwave, Refrigerator
Exterior
Community Features Dog Park
Garage false
Building
Dwelling Type Site Built
Foundation Slab
Sewer Public Sewer
Water City
Level or Stories Two
Structure Type Brick Partial
New Construction false
Schools
Elementary Schools Unspecified
Middle Schools Unspecified
High Schools Unspecified
Others
Senior Community false
Acceptable Financing Cash, Conventional, FHA
Listing Terms Cash, Conventional, FHA
Special Listing Condition None
"My job is to find and attract mastery-based agents to the office, protect the culture, and make sure everyone is happy! "






