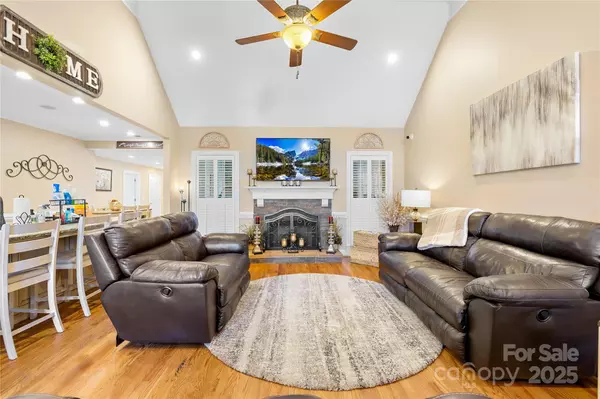5 Beds
6 Baths
3,210 SqFt
5 Beds
6 Baths
3,210 SqFt
Key Details
Property Type Single Family Home
Sub Type Single Family Residence
Listing Status Active
Purchase Type For Sale
Square Footage 3,210 sqft
Price per Sqft $236
Subdivision Hall Crossing
MLS Listing ID 4214160
Style Traditional
Bedrooms 5
Full Baths 4
Half Baths 2
Abv Grd Liv Area 3,210
Year Built 2005
Lot Size 0.600 Acres
Acres 0.6
Property Description
Location
State NC
County Cleveland
Zoning SR
Rooms
Main Level Bedrooms 5
Main Level Bathroom-Full
Main Level Bathroom-Half
Main Level Primary Bedroom
Main Level Bedroom(s)
Main Level Bedroom(s)
Main Level Bedroom(s)
Main Level Bedroom(s)
Main Level Bathroom-Full
Main Level Bathroom-Half
Main Level Kitchen
Upper Level Bathroom-Full
Main Level Living Room
Main Level Breakfast
Upper Level Flex Space
Main Level Dining Room
Main Level Laundry
Main Level Sunroom
Main Level Bathroom-Full
Interior
Interior Features Breakfast Bar, Built-in Features, Entrance Foyer, Garden Tub, Kitchen Island, Open Floorplan, Pantry, Split Bedroom, Walk-In Closet(s), Walk-In Pantry, Other - See Remarks
Heating Heat Pump
Cooling Central Air
Fireplaces Type Great Room, Outside
Fireplace true
Appliance Convection Oven, Dishwasher, Disposal, Gas Cooktop, Microwave, Refrigerator, Tankless Water Heater, Wall Oven
Exterior
Exterior Feature Hot Tub, In-Ground Irrigation, Outdoor Kitchen, Other - See Remarks
Garage Spaces 2.0
Fence Chain Link
Community Features Sidewalks, Street Lights
Utilities Available Gas, Underground Power Lines
Roof Type Shingle
Garage true
Building
Dwelling Type Site Built
Foundation Crawl Space
Builder Name Hall Builders
Sewer Public Sewer
Water City
Architectural Style Traditional
Level or Stories One and One Half
Structure Type Brick Full,Hard Stucco
New Construction false
Schools
Elementary Schools Unspecified
Middle Schools Unspecified
High Schools Unspecified
Others
Senior Community false
Restrictions No Representation,Subdivision
Acceptable Financing Cash, Conventional, VA Loan
Listing Terms Cash, Conventional, VA Loan
Special Listing Condition None
"My job is to find and attract mastery-based agents to the office, protect the culture, and make sure everyone is happy! "






