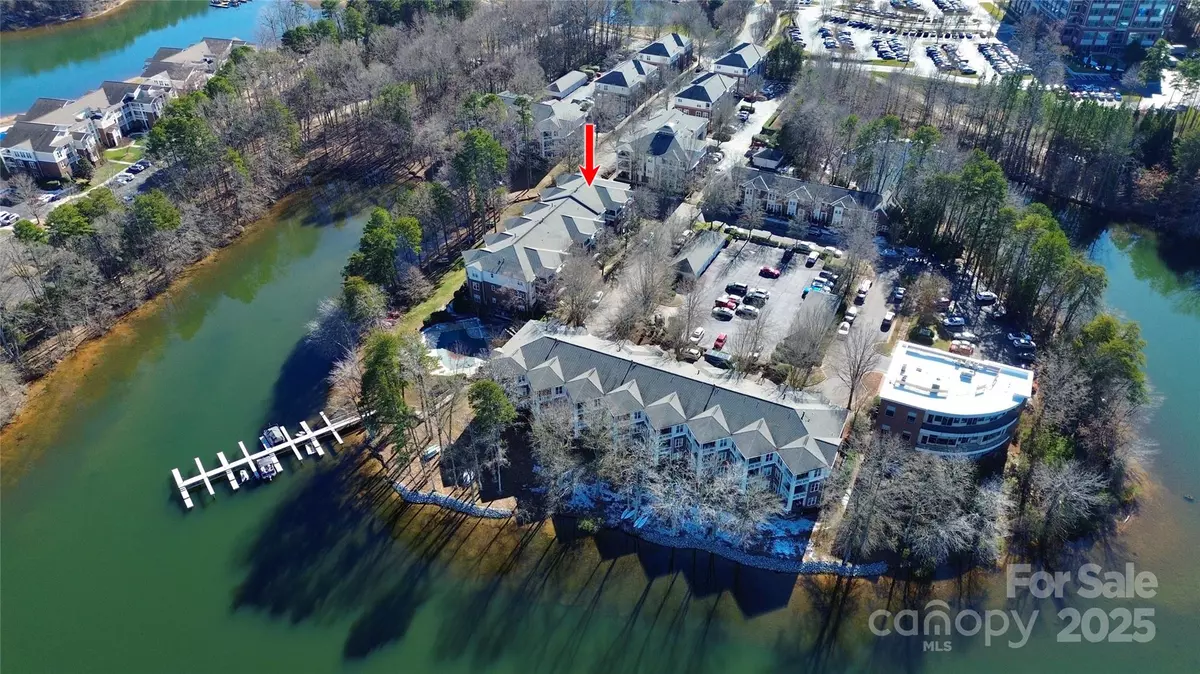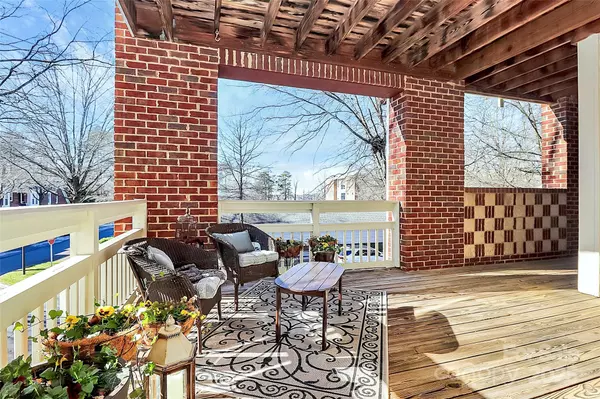3 Beds
2 Baths
1,399 SqFt
3 Beds
2 Baths
1,399 SqFt
Key Details
Property Type Condo
Sub Type Condominium
Listing Status Active
Purchase Type For Sale
Square Footage 1,399 sqft
Price per Sqft $411
Subdivision Spinnaker Reach
MLS Listing ID 4213273
Style Transitional
Bedrooms 3
Full Baths 2
Construction Status Completed
HOA Fees $342/mo
HOA Y/N 1
Abv Grd Liv Area 1,399
Year Built 1999
Property Description
Come See!
Location
State NC
County Mecklenburg
Building/Complex Name Spinnaker Reach
Zoning LPA
Body of Water Lake Davidson
Rooms
Main Level Bedrooms 3
Main Level Primary Bedroom
Main Level Bedroom(s)
Main Level Bedroom(s)
Main Level Bathroom-Full
Main Level Bathroom-Full
Main Level Laundry
Main Level Dining Area
Main Level Kitchen
Main Level Great Room
Interior
Interior Features Breakfast Bar, Built-in Features, Elevator, Entrance Foyer, Garden Tub, Open Floorplan, Pantry, Split Bedroom, Walk-In Closet(s)
Heating Central, Electric, Forced Air, Natural Gas
Cooling Central Air, Electric, Gas
Flooring Tile, Vinyl
Fireplaces Type Gas, Great Room
Fireplace true
Appliance Dishwasher, Disposal, Electric Range, Gas Water Heater, Ice Maker, Microwave, Plumbed For Ice Maker, Refrigerator with Ice Maker, Self Cleaning Oven, Washer/Dryer
Exterior
Exterior Feature Elevator, Lawn Maintenance, Storage
Garage Spaces 1.0
Community Features Elevator, Lake Access, Outdoor Pool, Sidewalks, Street Lights, Other
Utilities Available Electricity Connected, Gas
Waterfront Description Boat Slip (Deed),Boat Slip – Community,Paddlesport Launch Site,Other - See Remarks
View Water, Year Round
Roof Type Composition
Garage true
Building
Lot Description End Unit, Views, Waterfront
Dwelling Type Site Built
Foundation Slab
Builder Name Custom
Sewer Public Sewer
Water City
Architectural Style Transitional
Level or Stories Three
Structure Type Brick Partial,Hardboard Siding
New Construction false
Construction Status Completed
Schools
Elementary Schools Davidson K-8
Middle Schools Bailey
High Schools William Amos Hough
Others
HOA Name Main Street Management
Senior Community false
Restrictions Architectural Review,Deed,Rental – See Restrictions Description,Signage,Subdivision
Acceptable Financing Cash, Conventional, FHA, VA Loan
Listing Terms Cash, Conventional, FHA, VA Loan
Special Listing Condition None
"My job is to find and attract mastery-based agents to the office, protect the culture, and make sure everyone is happy! "






