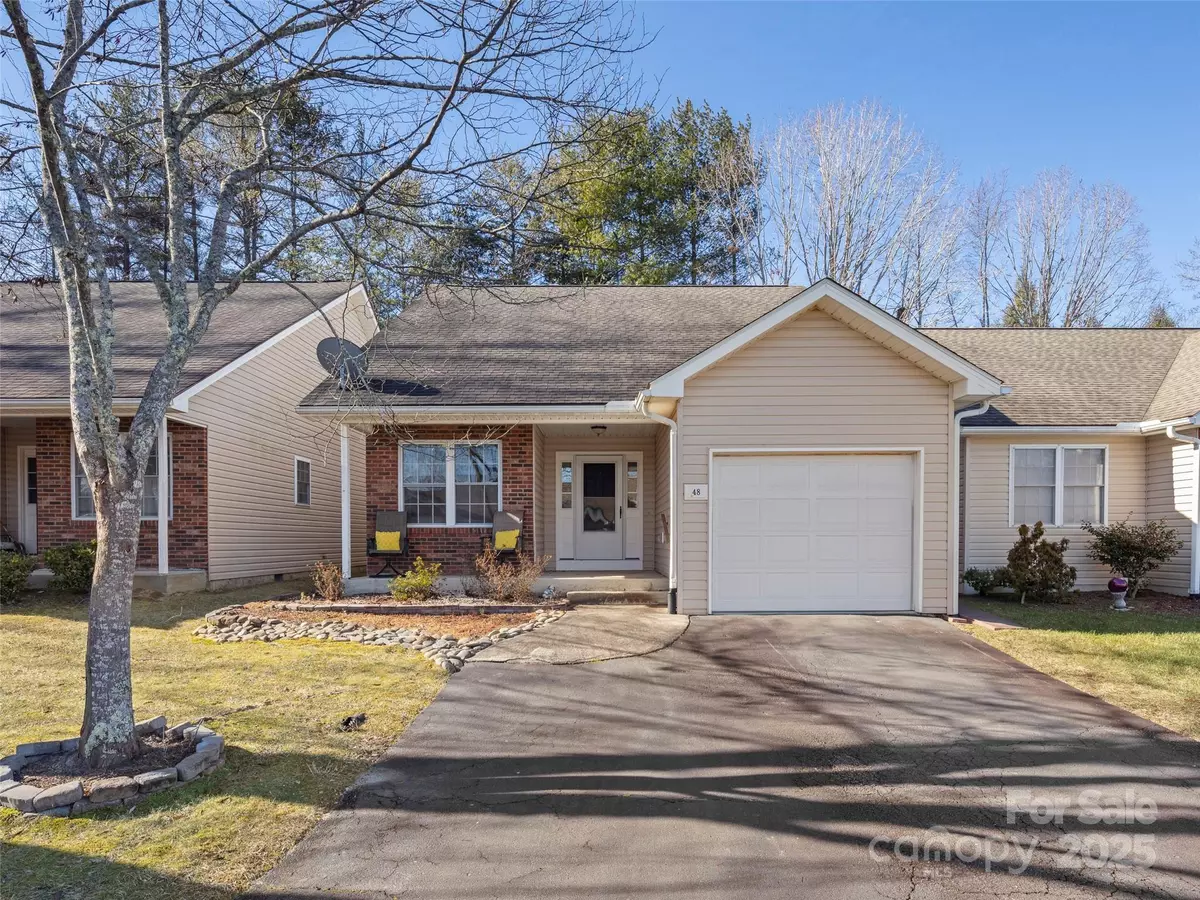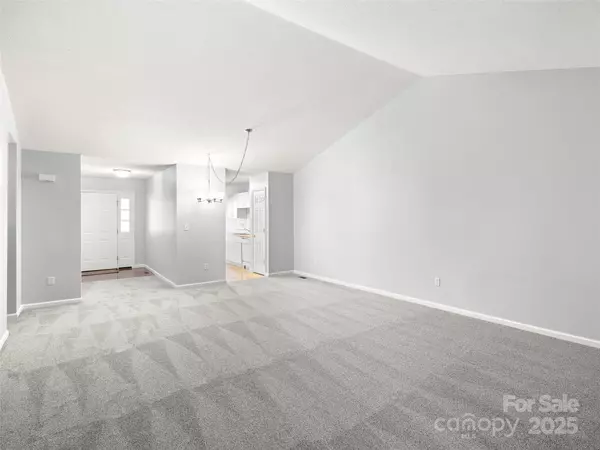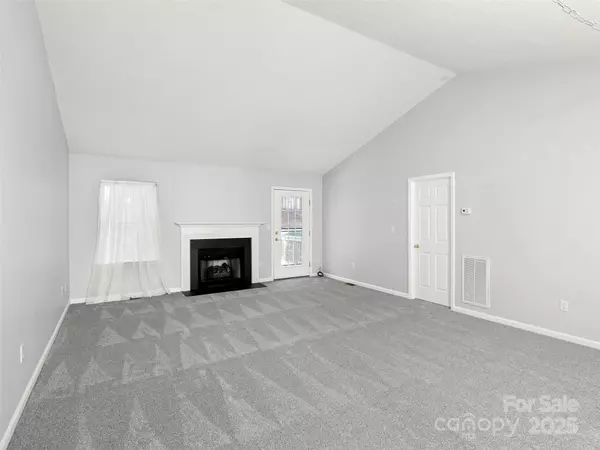2 Beds
2 Baths
1,267 SqFt
2 Beds
2 Baths
1,267 SqFt
Key Details
Property Type Townhouse
Sub Type Townhouse
Listing Status Active
Purchase Type For Sale
Square Footage 1,267 sqft
Price per Sqft $265
Subdivision Haywood Townes
MLS Listing ID 4213600
Style Traditional
Bedrooms 2
Full Baths 2
HOA Fees $250/mo
HOA Y/N 1
Abv Grd Liv Area 1,267
Year Built 2003
Lot Size 4,356 Sqft
Acres 0.1
Property Description
Location
State NC
County Henderson
Zoning R-15
Rooms
Main Level Bedrooms 2
Main Level Bedroom(s)
Main Level Primary Bedroom
Main Level Laundry
Main Level Living Room
Interior
Interior Features Entrance Foyer, Open Floorplan, Pantry, Walk-In Closet(s)
Heating Forced Air, Heat Pump
Cooling Central Air, Heat Pump, Other - See Remarks
Flooring Carpet, Linoleum
Fireplaces Type Gas Log, Living Room
Fireplace true
Appliance Dishwasher, Dryer, Electric Cooktop, Electric Oven, Electric Range, Freezer, Gas Water Heater, Washer
Exterior
Garage Spaces 1.0
Community Features Walking Trails
Utilities Available Cable Connected, Satellite Internet Available
Roof Type Shingle
Garage true
Building
Dwelling Type Site Built
Foundation Crawl Space
Sewer Public Sewer
Water City
Architectural Style Traditional
Level or Stories One
Structure Type Vinyl
New Construction false
Schools
Elementary Schools Bruce Drysdale
Middle Schools Hendersonville
High Schools Hendersonville
Others
HOA Name Haywood Townes
Senior Community false
Restrictions Other - See Remarks
Acceptable Financing Cash, Conventional, VA Loan
Horse Property None
Listing Terms Cash, Conventional, VA Loan
Special Listing Condition None
"My job is to find and attract mastery-based agents to the office, protect the culture, and make sure everyone is happy! "






