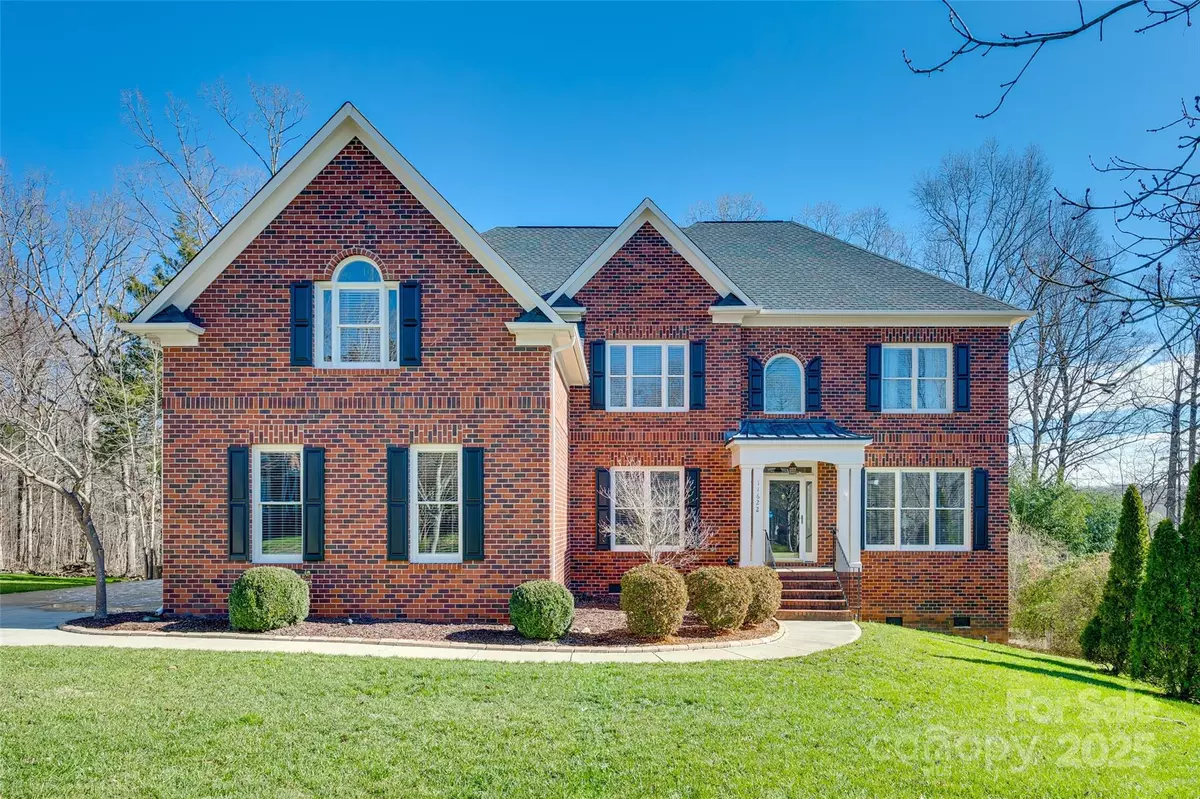5 Beds
4 Baths
4,566 SqFt
5 Beds
4 Baths
4,566 SqFt
OPEN HOUSE
Sat Jan 18, 12:00pm - 2:00pm
Key Details
Property Type Single Family Home
Sub Type Single Family Residence
Listing Status Active
Purchase Type For Sale
Square Footage 4,566 sqft
Price per Sqft $186
Subdivision Latta Springs
MLS Listing ID 4212521
Style Transitional
Bedrooms 5
Full Baths 4
HOA Fees $440
HOA Y/N 1
Abv Grd Liv Area 4,566
Year Built 2004
Lot Size 0.360 Acres
Acres 0.36
Lot Dimensions 29x57x150x121x162
Property Description
Location
State NC
County Mecklenburg
Zoning R
Body of Water Mountain Island Lake
Rooms
Main Level Bedrooms 1
Upper Level Primary Bedroom
Main Level Bedroom(s)
Upper Level Bedroom(s)
Upper Level Bedroom(s)
Upper Level Bathroom-Full
Main Level Kitchen
Upper Level Bathroom-Full
Main Level Dining Room
Main Level Breakfast
Upper Level Bedroom(s)
Main Level Bathroom-Full
Upper Level Bathroom-Full
Third Level Bonus Room
Main Level Great Room-Two Story
Main Level Study
Upper Level Sitting
Main Level Laundry
Interior
Interior Features Attic Other, Attic Walk In, Built-in Features, Garden Tub, Pantry, Walk-In Closet(s), Whirlpool
Heating Forced Air, Heat Pump, Natural Gas, Zoned
Cooling Ceiling Fan(s), Central Air, Zoned
Flooring Carpet, Tile, Wood
Fireplaces Type Gas Log, Great Room
Fireplace true
Appliance Bar Fridge, Convection Oven, Dishwasher, Disposal, Gas Cooktop, Gas Water Heater, Microwave, Plumbed For Ice Maker, Self Cleaning Oven, Wall Oven
Exterior
Exterior Feature In-Ground Irrigation
Garage Spaces 3.0
Community Features Clubhouse, Lake Access, Outdoor Pool, Playground, Recreation Area, Sidewalks, Street Lights, Walking Trails
Utilities Available Cable Available, Electricity Connected, Gas, Underground Power Lines
Roof Type Shingle
Garage true
Building
Lot Description Wooded
Dwelling Type Site Built
Foundation Crawl Space
Sewer Public Sewer
Water City
Architectural Style Transitional
Level or Stories Three
Structure Type Brick Partial,Fiber Cement
New Construction false
Schools
Elementary Schools Barnette
Middle Schools Francis Bradley
High Schools Hopewell
Others
HOA Name Main Street Management
Senior Community false
Restrictions Architectural Review,Building,Deed,Height,Livestock Restriction,Signage,Square Feet,Subdivision,Use
Acceptable Financing Cash, Conventional, FHA, VA Loan
Listing Terms Cash, Conventional, FHA, VA Loan
Special Listing Condition None
"My job is to find and attract mastery-based agents to the office, protect the culture, and make sure everyone is happy! "






