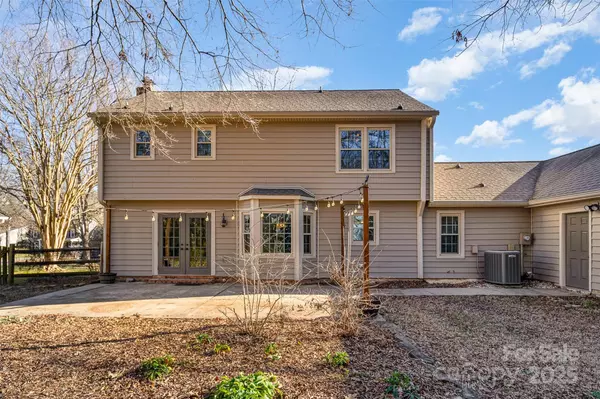3 Beds
3 Baths
1,851 SqFt
3 Beds
3 Baths
1,851 SqFt
Key Details
Property Type Single Family Home
Sub Type Single Family Residence
Listing Status Active
Purchase Type For Sale
Square Footage 1,851 sqft
Price per Sqft $229
Subdivision Wood Creek Plantation
MLS Listing ID 4213457
Style Colonial
Bedrooms 3
Full Baths 2
Half Baths 1
Abv Grd Liv Area 1,851
Year Built 1983
Lot Size 0.360 Acres
Acres 0.36
Property Description
Upstairs, you'll find three spacious bedrooms, providing plenty of space for family or guests. The large, fenced-in backyard is perfect for outdoor entertaining, gardening, or play. Parking is a breeze with a covered carport and a convenient one-car garage.
Situated close to popular amenities and the greenway, this move in ready home offers the perfect balance of comfort, style, and location. Don't miss the opportunity to make this gem your own!
Location
State NC
County Mecklenburg
Zoning R-12(CD)
Rooms
Upper Level Bedroom(s)
Upper Level Bathroom-Full
Upper Level Bathroom-Full
Upper Level Primary Bedroom
Upper Level Bedroom(s)
Main Level Kitchen
Main Level Bathroom-Half
Main Level Office
Main Level Laundry
Main Level Living Room
Interior
Interior Features Attic Stairs Pulldown
Heating Central
Cooling Central Air
Flooring Carpet, Wood
Fireplaces Type Wood Burning
Fireplace true
Appliance Dishwasher, Disposal, Electric Range, Gas Water Heater, Ice Maker, Microwave, Refrigerator
Exterior
Garage Spaces 1.0
Fence Back Yard, Fenced
Roof Type Shingle
Garage true
Building
Lot Description Private, Wooded
Dwelling Type Site Built
Foundation Slab
Sewer Public Sewer
Water City
Architectural Style Colonial
Level or Stories Two
Structure Type Vinyl
New Construction false
Schools
Elementary Schools Endhaven
Middle Schools Quail Hollow
High Schools Ballantyne Ridge
Others
Senior Community false
Acceptable Financing Cash, Conventional, FHA, VA Loan
Listing Terms Cash, Conventional, FHA, VA Loan
Special Listing Condition None
"My job is to find and attract mastery-based agents to the office, protect the culture, and make sure everyone is happy! "






