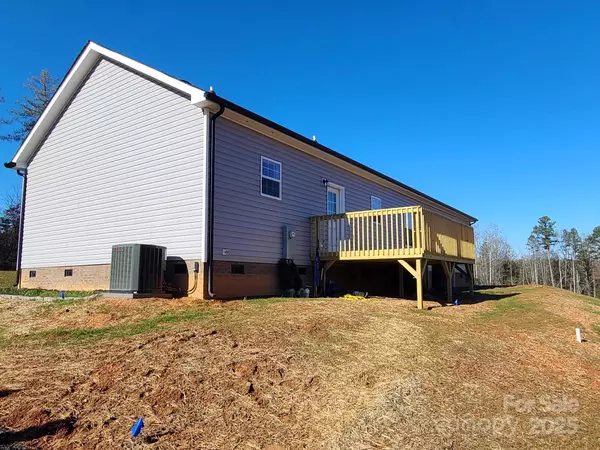4 Beds
2 Baths
1,776 SqFt
4 Beds
2 Baths
1,776 SqFt
Key Details
Property Type Single Family Home
Sub Type Single Family Residence
Listing Status Active
Purchase Type For Sale
Square Footage 1,776 sqft
Price per Sqft $179
Subdivision Teague Place
MLS Listing ID 4212504
Style Ranch
Bedrooms 4
Full Baths 2
Construction Status Completed
Abv Grd Liv Area 1,776
Year Built 2023
Lot Size 0.610 Acres
Acres 0.61
Property Sub-Type Single Family Residence
Property Description
Location
State NC
County Caldwell
Zoning RA-20
Rooms
Main Level Bedrooms 4
Main Level Dining Area
Main Level Kitchen
Main Level Living Room
Main Level Primary Bedroom
Main Level Bedroom(s)
Main Level Bedroom(s)
Main Level Bedroom(s)
Main Level Bathroom-Full
Main Level Bathroom-Full
Interior
Heating Electric, Heat Pump
Cooling Central Air
Flooring Carpet, Laminate
Fireplaces Type Gas Log, Living Room, Propane
Fireplace true
Appliance Dishwasher, Electric Range, Electric Water Heater, Microwave, Refrigerator
Laundry Electric Dryer Hookup, Laundry Room, Main Level
Exterior
Utilities Available Cable Available, Electricity Connected
Roof Type Shingle
Street Surface Asphalt,Paved
Porch Covered, Deck
Garage false
Building
Lot Description Cleared, Level, Sloped
Dwelling Type On Frame Modular
Foundation Crawl Space
Sewer Septic Installed
Water County Water
Architectural Style Ranch
Level or Stories One
Structure Type Vinyl
New Construction true
Construction Status Completed
Schools
Elementary Schools Unspecified
Middle Schools Unspecified
High Schools Unspecified
Others
Senior Community false
Restrictions Deed
Acceptable Financing Cash, Conventional, FHA
Listing Terms Cash, Conventional, FHA
Special Listing Condition None
"My job is to find and attract mastery-based agents to the office, protect the culture, and make sure everyone is happy! "






