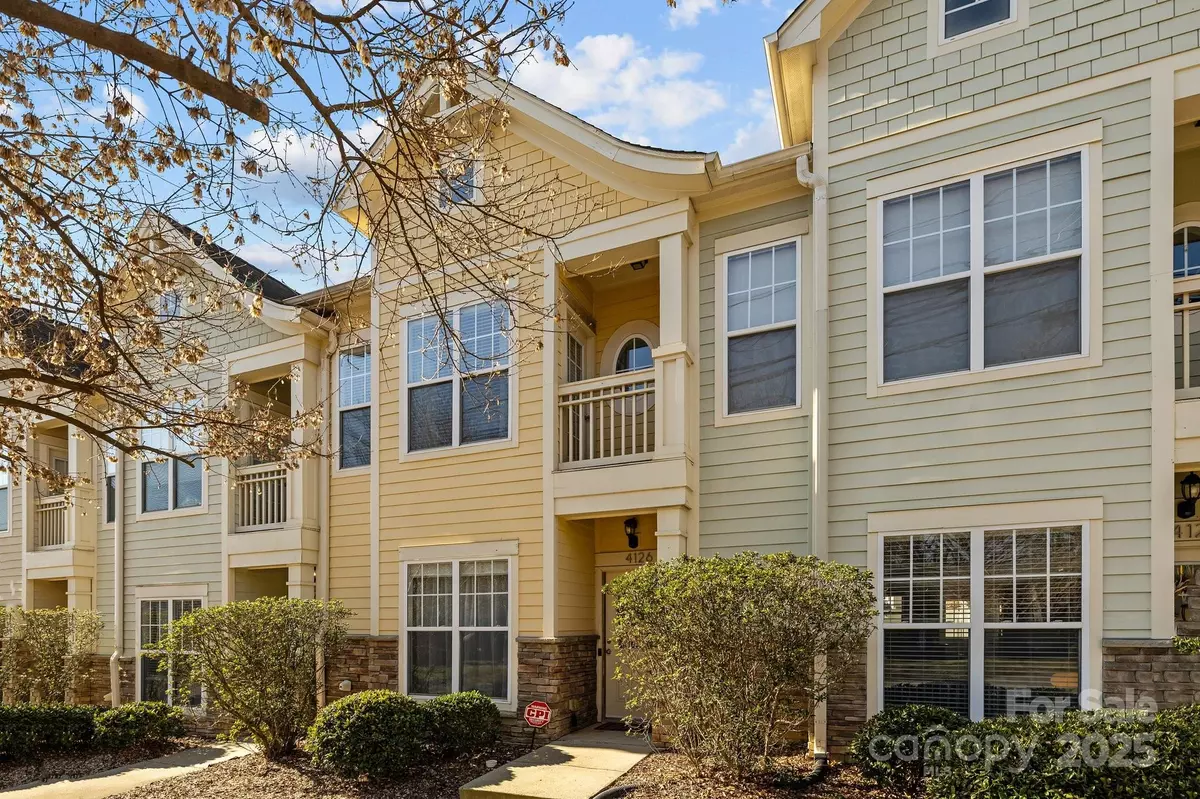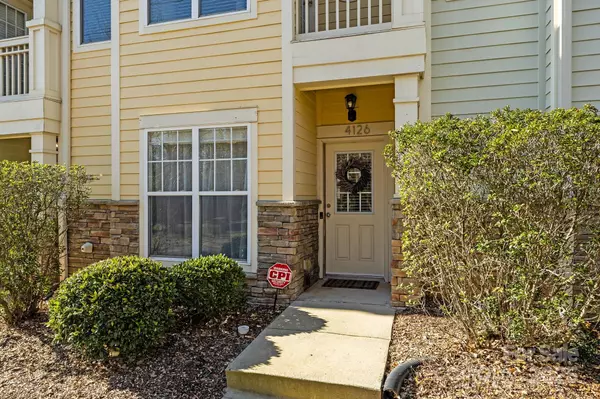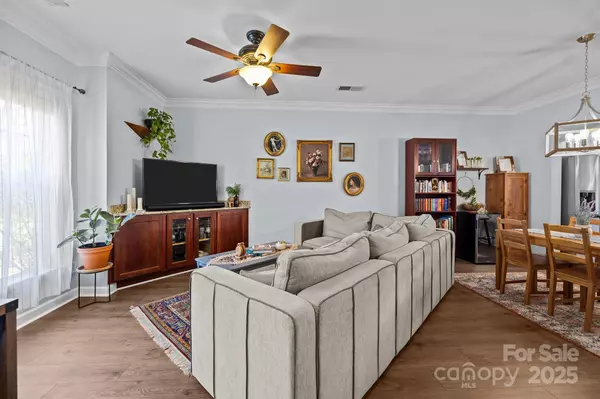2 Beds
3 Baths
1,072 SqFt
2 Beds
3 Baths
1,072 SqFt
Key Details
Property Type Condo
Sub Type Condominium
Listing Status Active
Purchase Type For Sale
Square Footage 1,072 sqft
Price per Sqft $340
Subdivision Avondale Square
MLS Listing ID 4213038
Style Transitional
Bedrooms 2
Full Baths 2
Half Baths 1
HOA Fees $277/mo
HOA Y/N 1
Abv Grd Liv Area 1,072
Year Built 2007
Property Description
Located in the heart of Cotswold, this 2 bedroom, 2 and a half bath condo offers tranquility and accessibility! Moments from SouthPark, Uptown, Plaza Midwood and Oakhurst with Independence Blvd just 5 minutes away. Enjoy the units many upgrades including new laminate flooring on the main level, new carpet throughout the second floor, 2019 HVAC, modern light fixtures, freshly painted cabinets and upgraded appliances. The open floor plan allows for seamless living, dining and entertaining. Sip coffee on the covered balcony off the primary bedroom or finish the day on the back patio under the stars. What's not to love?
Showings begin Friday, January 17th at 9am.
Location
State NC
County Mecklenburg
Zoning R3
Rooms
Main Level Living Room
Main Level Dining Area
Main Level Kitchen
Main Level Bathroom-Half
Upper Level Primary Bedroom
Upper Level Bedroom(s)
Upper Level Bathroom-Full
Upper Level Bathroom-Full
Interior
Interior Features Attic Stairs Pulldown, Cable Prewire, Kitchen Island, Open Floorplan, Walk-In Closet(s)
Heating Heat Pump
Cooling Central Air
Flooring Carpet, Laminate, Tile
Fireplace false
Appliance Dishwasher, Disposal, Electric Range, Electric Water Heater, Exhaust Fan, Microwave, Refrigerator with Ice Maker, Washer/Dryer
Exterior
Exterior Feature Lawn Maintenance, Storage
Fence Fenced
Utilities Available Electricity Connected, Wired Internet Available
Garage false
Building
Dwelling Type Site Built
Foundation Slab
Sewer Public Sewer
Water City
Architectural Style Transitional
Level or Stories Two
Structure Type Cedar Shake,Fiber Cement,Hardboard Siding
New Construction false
Schools
Elementary Schools Unspecified
Middle Schools Unspecified
High Schools Unspecified
Others
HOA Name Sentry Management
Senior Community false
Restrictions Other - See Remarks
Acceptable Financing Cash, Conventional, FHA, VA Loan
Listing Terms Cash, Conventional, FHA, VA Loan
Special Listing Condition None
"My job is to find and attract mastery-based agents to the office, protect the culture, and make sure everyone is happy! "






