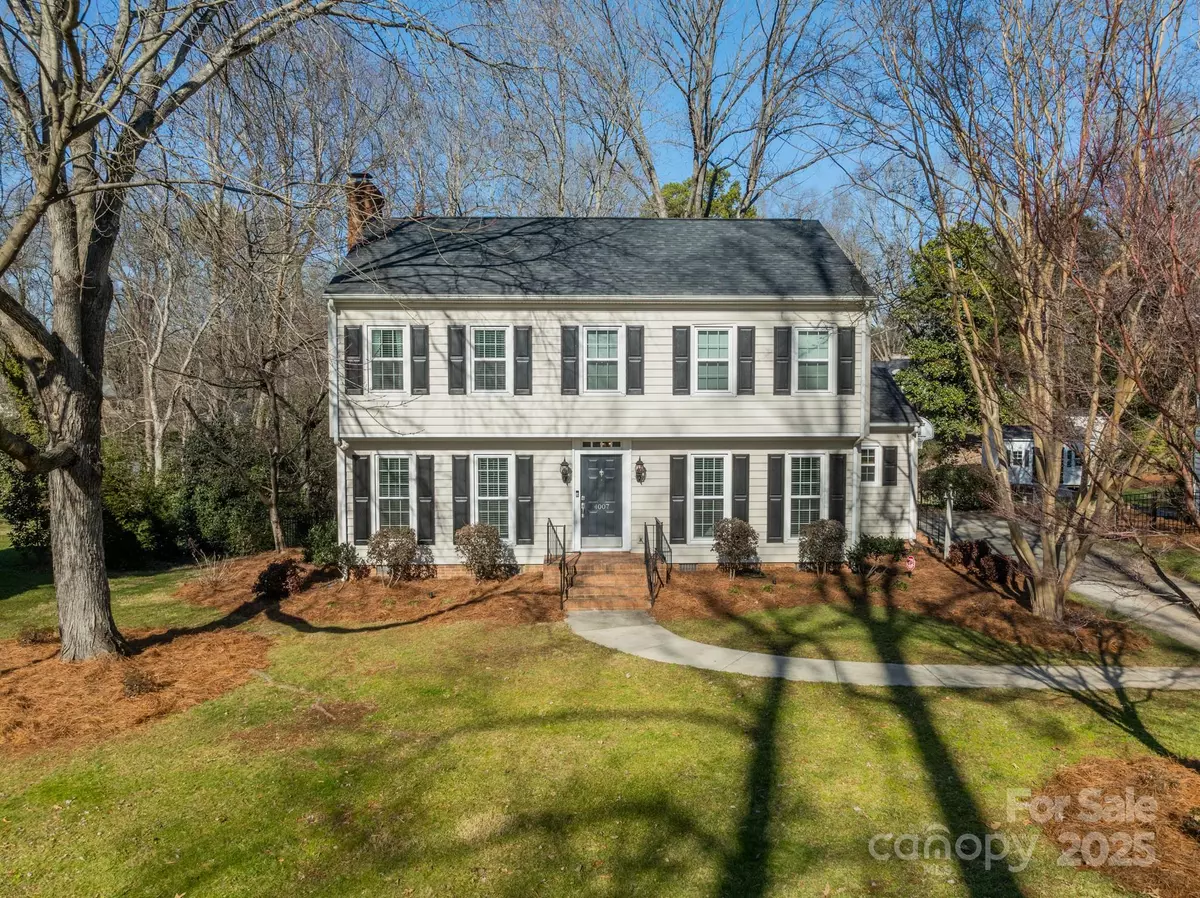4 Beds
3 Baths
1,920 SqFt
4 Beds
3 Baths
1,920 SqFt
OPEN HOUSE
Sat Jan 18, 1:00am - 3:00pm
Key Details
Property Type Single Family Home
Sub Type Single Family Residence
Listing Status Pending
Purchase Type For Sale
Square Footage 1,920 sqft
Price per Sqft $377
Subdivision Beverly Woods
MLS Listing ID 4213111
Bedrooms 4
Full Baths 2
Half Baths 1
Abv Grd Liv Area 1,920
Year Built 1979
Lot Size 0.320 Acres
Acres 0.32
Property Description
Location
State NC
County Mecklenburg
Zoning N1-A
Rooms
Main Level Bathroom-Half
Main Level Dining Room
Main Level Breakfast
Main Level Mud
Upper Level Primary Bedroom
Main Level Living Room
Main Level Kitchen
Upper Level Bathroom-Full
Upper Level Bathroom-Full
Interior
Interior Features Attic Stairs Pulldown, Cable Prewire
Heating Forced Air, Natural Gas
Cooling Ceiling Fan(s), Central Air
Flooring Brick, Carpet, Wood
Fireplaces Type Living Room
Fireplace true
Appliance Dishwasher, Disposal, Dryer, Electric Oven, Electric Range, Electric Water Heater, Exhaust Fan, Exhaust Hood, Plumbed For Ice Maker, Refrigerator, Self Cleaning Oven, Washer
Exterior
Fence Fenced
Garage false
Building
Dwelling Type Site Built
Foundation Crawl Space
Sewer Public Sewer
Water City
Level or Stories Two
Structure Type Vinyl
New Construction false
Schools
Elementary Schools Beverly Woods
Middle Schools Carmel
High Schools South Mecklenburg
Others
Senior Community false
Acceptable Financing Cash, Conventional
Listing Terms Cash, Conventional
Special Listing Condition None
"My job is to find and attract mastery-based agents to the office, protect the culture, and make sure everyone is happy! "






