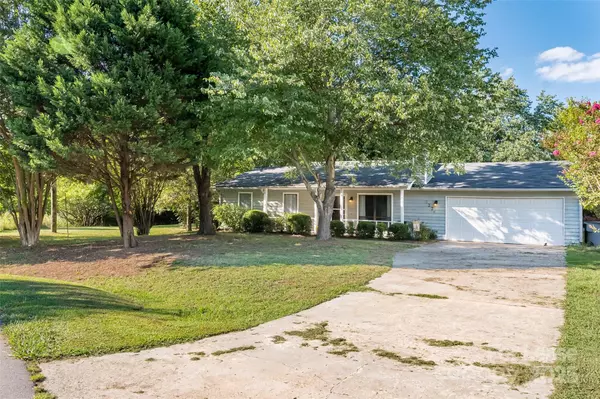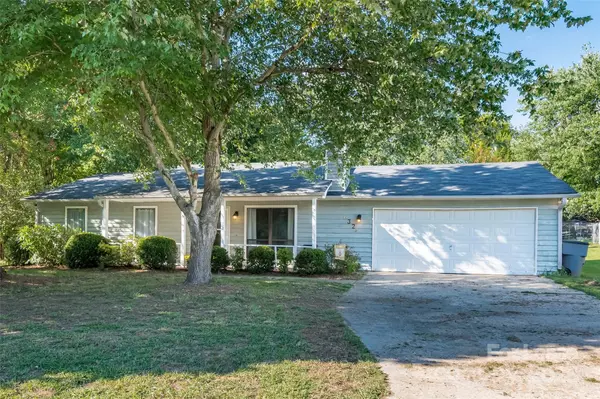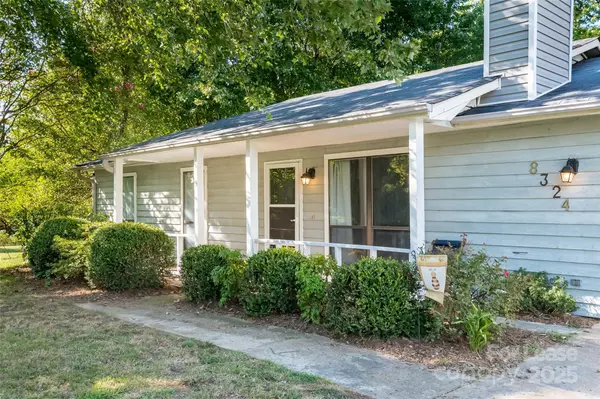3 Beds
2 Baths
1,335 SqFt
3 Beds
2 Baths
1,335 SqFt
Key Details
Property Type Single Family Home
Sub Type Single Family Residence
Listing Status Coming Soon
Purchase Type For Rent
Square Footage 1,335 sqft
Subdivision Meadowbrook
MLS Listing ID 4213301
Style Ranch
Bedrooms 3
Full Baths 2
Abv Grd Liv Area 1,335
Year Built 1979
Lot Size 0.300 Acres
Acres 0.3
Property Description
Location
State NC
County Mecklenburg
Zoning R-12(CD)
Rooms
Main Level Bedrooms 3
Main Level, 17' 0" X 18' 0" Living Room
Main Level, 12' 0" X 11' 0" Kitchen
Main Level, 12' 0" X 10' 0" Bedroom(s)
Interior
Interior Features Attic Stairs Pulldown, Kitchen Island, Open Floorplan
Heating Heat Pump
Cooling Central Air, Heat Pump
Flooring Vinyl
Fireplace false
Appliance Dishwasher, Electric Cooktop, Electric Oven, Electric Water Heater, Refrigerator, Refrigerator with Ice Maker, Wall Oven, Washer/Dryer
Exterior
Exterior Feature Lawn Maintenance
Garage Spaces 2.0
Utilities Available Cable Available, Electricity Connected, Fiber Optics, Underground Power Lines
Garage true
Building
Lot Description Cul-De-Sac
Foundation Slab
Sewer Public Sewer
Water City
Architectural Style Ranch
Level or Stories One
Schools
Elementary Schools Endhaven
Middle Schools Quail Hollow
High Schools Ballantyne Ridge
Others
Senior Community false
"My job is to find and attract mastery-based agents to the office, protect the culture, and make sure everyone is happy! "






