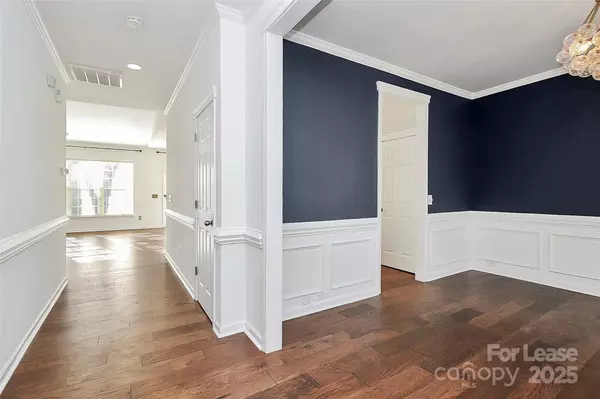3 Beds
3 Baths
2,265 SqFt
3 Beds
3 Baths
2,265 SqFt
Key Details
Property Type Single Family Home
Sub Type Single Family Residence
Listing Status Active
Purchase Type For Rent
Square Footage 2,265 sqft
Subdivision Carrington Ridge
MLS Listing ID 4212870
Bedrooms 3
Full Baths 3
Abv Grd Liv Area 2,265
Year Built 2006
Lot Size 7,405 Sqft
Acres 0.17
Property Description
Location
State NC
County Mecklenburg
Body of Water Lake Norman
Rooms
Main Level Bedrooms 3
Main Level Living Room
Main Level Kitchen
Main Level Primary Bedroom
Main Level Bathroom-Full
Main Level Living Room
Main Level Breakfast
Upper Level Loft
Upper Level Bathroom-Full
Main Level Office
Interior
Interior Features Attic Stairs Pulldown
Heating Forced Air, Natural Gas
Cooling Central Air
Flooring Carpet, Laminate
Fireplaces Type Gas, Living Room
Furnishings Unfurnished
Fireplace true
Appliance Dishwasher, Disposal, Electric Range, Gas Water Heater, Ice Maker, Microwave, Refrigerator with Ice Maker
Exterior
Garage Spaces 2.0
Community Features Outdoor Pool, Picnic Area, Playground
Utilities Available Cable Available, Gas
Waterfront Description None
Roof Type Shingle
Garage true
Building
Foundation Slab
Sewer Public Sewer
Water City
Level or Stories One and One Half
Schools
Elementary Schools Barnette
Middle Schools Bradley
High Schools Hopewell
Others
Senior Community false
Horse Property None
"My job is to find and attract mastery-based agents to the office, protect the culture, and make sure everyone is happy! "






