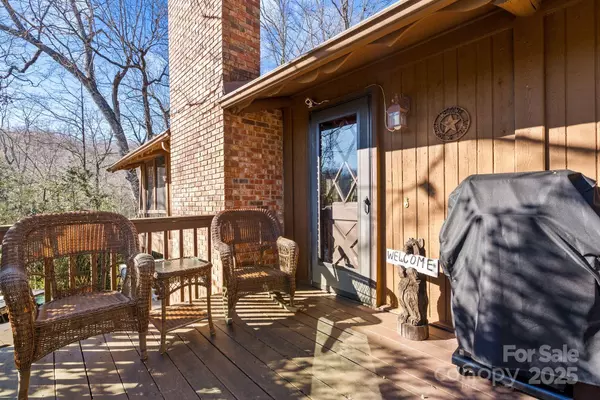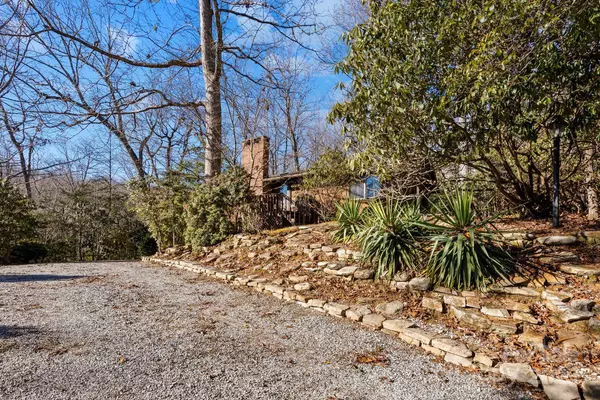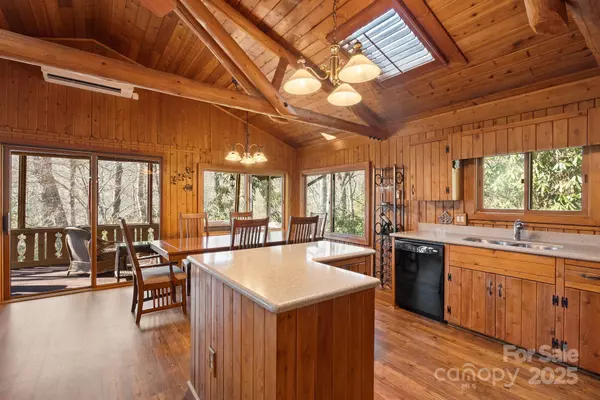3 Beds
2 Baths
1,856 SqFt
3 Beds
2 Baths
1,856 SqFt
Key Details
Property Type Single Family Home
Sub Type Single Family Residence
Listing Status Active
Purchase Type For Sale
Square Footage 1,856 sqft
Price per Sqft $282
Subdivision Connestee Falls
MLS Listing ID 4212900
Style Cabin
Bedrooms 3
Full Baths 2
Construction Status Completed
HOA Fees $4,057/ann
HOA Y/N 1
Abv Grd Liv Area 982
Year Built 1972
Lot Size 0.470 Acres
Acres 0.47
Property Description
Location
State NC
County Transylvania
Zoning None
Rooms
Basement Basement Shop, Finished
Main Level Bedrooms 2
Basement Level Bathroom-Full
Basement Level Bedroom(s)
Basement Level Family Room
Basement Level Laundry
Main Level Bedroom(s)
Basement Level Workshop
Main Level Bathroom-Full
Main Level Living Room
Main Level Dining Area
Main Level Kitchen
Main Level Primary Bedroom
Interior
Interior Features Open Floorplan, Sauna
Heating Baseboard, Ductless, Electric
Cooling Attic Fan, Ductless
Flooring Carpet, Vinyl
Fireplaces Type Family Room, Gas, Living Room, Wood Burning, Wood Burning Stove
Fireplace true
Appliance Dishwasher, Dryer, Electric Oven, Electric Range, Electric Water Heater, Refrigerator, Washer
Exterior
Exterior Feature Hot Tub
Community Features Clubhouse, Dog Park, Fitness Center, Game Court, Gated, Golf, Lake Access, Outdoor Pool, Picnic Area, Playground, Putting Green, Recreation Area, RV Storage, Sport Court, Tennis Court(s), Walking Trails
Utilities Available Cable Connected, Electricity Connected, Propane, Underground Power Lines, Underground Utilities
Roof Type Shingle
Garage false
Building
Lot Description Level, Private, Wooded
Dwelling Type Site Built
Foundation Slab
Sewer Septic Installed
Water City
Architectural Style Cabin
Level or Stories One and One Half
Structure Type Wood
New Construction false
Construction Status Completed
Schools
Elementary Schools Brevard
Middle Schools Brevard
High Schools Brevard
Others
HOA Name Connestee Falls POA
Senior Community false
Restrictions Architectural Review,Livestock Restriction,Manufactured Home Not Allowed,Modular Not Allowed,Signage,Square Feet,Subdivision
Acceptable Financing Cash, Conventional, FHA, USDA Loan, VA Loan
Listing Terms Cash, Conventional, FHA, USDA Loan, VA Loan
Special Listing Condition None
"My job is to find and attract mastery-based agents to the office, protect the culture, and make sure everyone is happy! "






