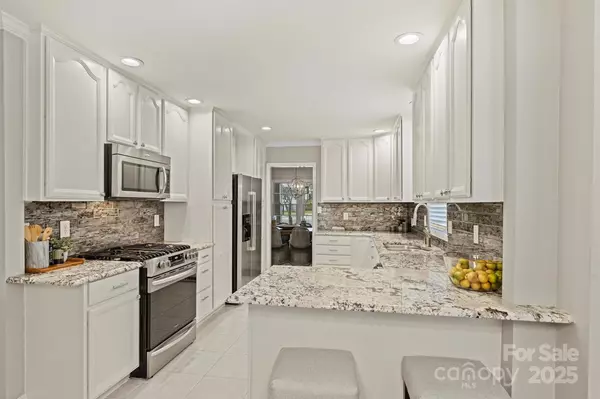4 Beds
3 Baths
2,335 SqFt
4 Beds
3 Baths
2,335 SqFt
OPEN HOUSE
Sat Jan 18, 10:00am - 12:00pm
Sun Jan 19, 3:00pm - 5:00pm
Key Details
Property Type Single Family Home
Sub Type Single Family Residence
Listing Status Active
Purchase Type For Sale
Square Footage 2,335 sqft
Price per Sqft $342
Subdivision Cotswold
MLS Listing ID 4212635
Bedrooms 4
Full Baths 3
Abv Grd Liv Area 2,335
Year Built 1969
Lot Size 7,710 Sqft
Acres 0.177
Property Description
Location
State NC
County Mecklenburg
Zoning N1-B
Rooms
Main Level Bedrooms 2
Interior
Heating Forced Air, Natural Gas
Cooling Central Air
Fireplace true
Appliance Dishwasher, Disposal, Gas Range, Microwave, Refrigerator
Exterior
Fence Back Yard, Fenced, Privacy
Roof Type Shingle
Garage false
Building
Dwelling Type Site Built
Foundation Crawl Space
Sewer Public Sewer
Water City
Level or Stories Two
Structure Type Brick Partial,Vinyl
New Construction false
Schools
Elementary Schools Billingsville / Cotswold
Middle Schools Alexander Graham
High Schools Myers Park
Others
Senior Community false
Acceptable Financing Cash, Conventional
Listing Terms Cash, Conventional
Special Listing Condition None
"My job is to find and attract mastery-based agents to the office, protect the culture, and make sure everyone is happy! "






