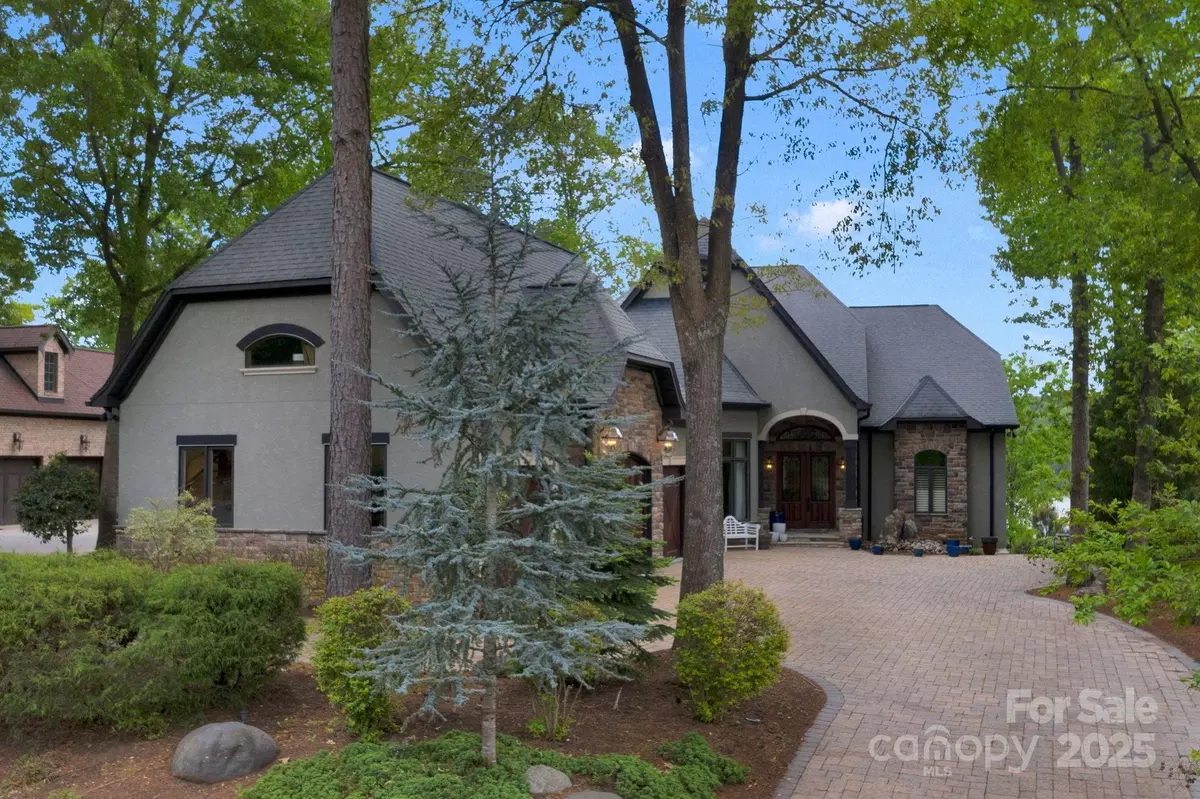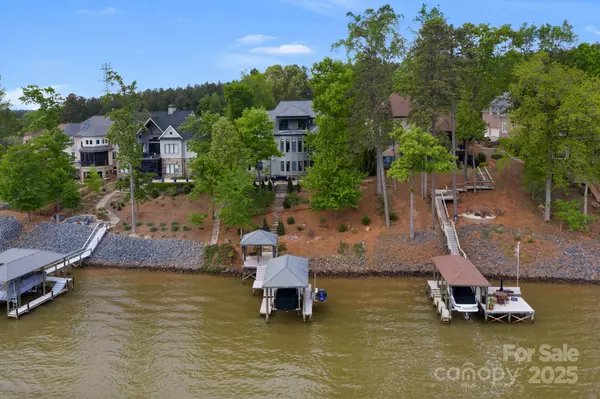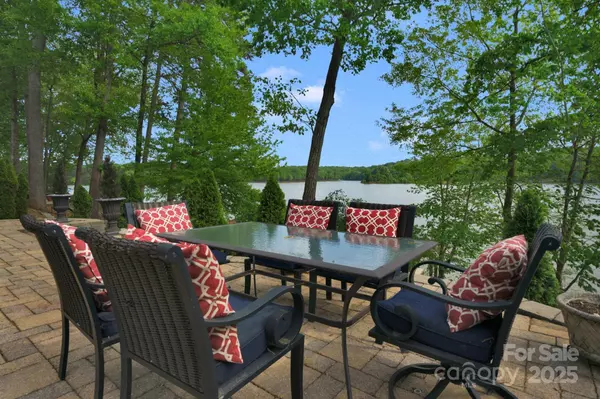5 Beds
6 Baths
7,420 SqFt
5 Beds
6 Baths
7,420 SqFt
Key Details
Property Type Single Family Home
Sub Type Single Family Residence
Listing Status Active
Purchase Type For Sale
Square Footage 7,420 sqft
Price per Sqft $424
Subdivision Reflection Pointe
MLS Listing ID 4211520
Bedrooms 5
Full Baths 5
Half Baths 1
HOA Fees $2,360/ann
HOA Y/N 1
Abv Grd Liv Area 4,732
Year Built 2008
Lot Size 0.430 Acres
Acres 0.43
Lot Dimensions 67x245x82x234
Property Description
Location
State NC
County Gaston
Zoning R-1
Body of Water Lake Wylie
Rooms
Basement Exterior Entry, Finished, Interior Entry, Storage Space, Walk-Out Access
Main Level Bedrooms 1
Main Level Primary Bedroom
Main Level Kitchen
Main Level Bathroom-Full
Main Level Great Room
Main Level Dining Area
Main Level Laundry
Main Level Office
Main Level Bathroom-Half
Basement Level 2nd Living Quarters
Basement Level 2nd Kitchen
Basement Level 2nd Primary
Basement Level Laundry
Basement Level Media Room
Basement Level Exercise Room
Upper Level Bathroom-Full
Upper Level Bedroom(s)
Basement Level Play Room
Upper Level Bedroom(s)
Basement Level Wine Cellar
Upper Level Bathroom-Full
Upper Level Bathroom-Full
Upper Level Loft
Upper Level Bedroom(s)
Interior
Interior Features Attic Walk In, Breakfast Bar, Built-in Features, Cable Prewire, Central Vacuum, Drop Zone, Entrance Foyer, Garden Tub, Hot Tub, Kitchen Island, Open Floorplan, Pantry, Storage, Walk-In Closet(s), Wet Bar
Heating Floor Furnace, Heat Pump, Natural Gas
Cooling Ceiling Fan(s), Central Air, Heat Pump
Flooring Marble, Stone, Wood
Fireplaces Type Gas, Gas Log, Great Room, Living Room, Outside, Primary Bedroom, Other - See Remarks
Fireplace true
Appliance Bar Fridge, Convection Oven, Dishwasher, Disposal, Double Oven, Down Draft, Exhaust Fan, Exhaust Hood, Gas Cooktop, Gas Oven, Induction Cooktop, Microwave, Propane Water Heater, Refrigerator, Self Cleaning Oven, Tankless Water Heater, Trash Compactor, Wine Refrigerator
Exterior
Exterior Feature In-Ground Irrigation
Garage Spaces 3.0
Community Features Clubhouse, Gated, Lake Access, Picnic Area, Playground, Pond, Putting Green, Recreation Area, Street Lights, Tennis Court(s), Walking Trails
Utilities Available Cable Available, Electricity Connected, Fiber Optics, Gas, Propane, Underground Power Lines, Underground Utilities, Wired Internet Available
Waterfront Description Beach - Public,Boat Lift,Boat Slip – Community,Covered structure,Paddlesport Launch Site - Community,Pier,Dock,Other - See Remarks
View Water, Year Round
Roof Type Shingle
Garage true
Building
Lot Description Sloped, Waterfront
Dwelling Type Site Built
Foundation Basement
Builder Name Yeary Homes
Sewer Public Sewer
Water City
Level or Stories Two
Structure Type Hard Stucco,Stone
New Construction false
Schools
Elementary Schools Belmont Central
Middle Schools Belmont
High Schools South Point (Nc)
Others
HOA Name Reflection Pointe HOA
Senior Community false
Restrictions Architectural Review,Manufactured Home Not Allowed,Modular Not Allowed,Square Feet
Acceptable Financing Cash, Conventional
Listing Terms Cash, Conventional
Special Listing Condition None
"My job is to find and attract mastery-based agents to the office, protect the culture, and make sure everyone is happy! "






