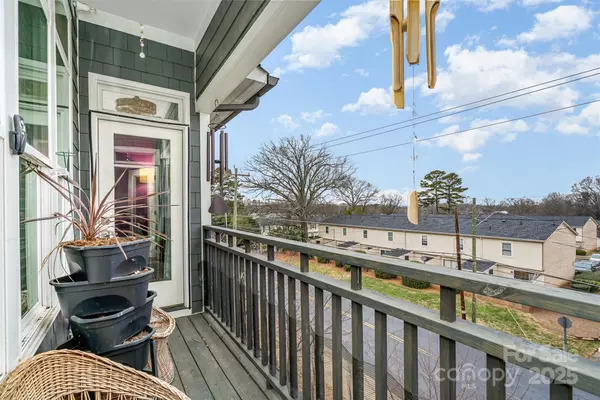2 Beds
2 Baths
1,202 SqFt
2 Beds
2 Baths
1,202 SqFt
Key Details
Property Type Condo
Sub Type Condominium
Listing Status Active
Purchase Type For Sale
Square Footage 1,202 sqft
Price per Sqft $311
Subdivision Cotswold Springs
MLS Listing ID 4211743
Style Contemporary
Bedrooms 2
Full Baths 2
HOA Fees $308/mo
HOA Y/N 1
Abv Grd Liv Area 1,202
Year Built 2018
Property Description
Bask in the airy ambiance of 10' ceilings, expansive windows, open floor plan, and private balcony. Modern Kitchen equipped with quartz countertops, stainless steel appliances, slow-close cabinetry, a subway tile backsplash, and a large breakfast bar.
Luxurious Master Suite - enjoy a walk-in closet with upgraded shelving, a spa-like bath featuring an oversized walk-in shower, double quartz vanity, and direct access to the balcony. Additional Features: Kronoswiss flooring, dimmable recessed LED lighting, brushed nickel hardware, and custom built-ins. The second bedroom fits king-size bed, and the bathroom is large with a tub. Washer, dryer, and counter-depth refrigerator will be included with acceptable offer.
Location
State NC
County Mecklenburg
Zoning R3
Rooms
Main Level Bedrooms 2
Main Level Primary Bedroom
Main Level Living Room
Interior
Interior Features Breakfast Bar, Open Floorplan
Heating Central, Forced Air
Cooling Central Air
Fireplace false
Appliance Dishwasher, Disposal, Dryer, Electric Range, Electric Water Heater, Refrigerator with Ice Maker, Washer
Exterior
View City
Garage false
Building
Dwelling Type Site Built
Foundation None
Sewer Public Sewer
Water City
Architectural Style Contemporary
Level or Stories One
Structure Type Brick Partial,Vinyl
New Construction false
Schools
Elementary Schools Cotswold
Middle Schools Alexander Graham
High Schools Myers Park
Others
HOA Name Cedar Management Group
Senior Community false
Acceptable Financing Cash, Conventional, FHA
Listing Terms Cash, Conventional, FHA
Special Listing Condition None
"My job is to find and attract mastery-based agents to the office, protect the culture, and make sure everyone is happy! "






