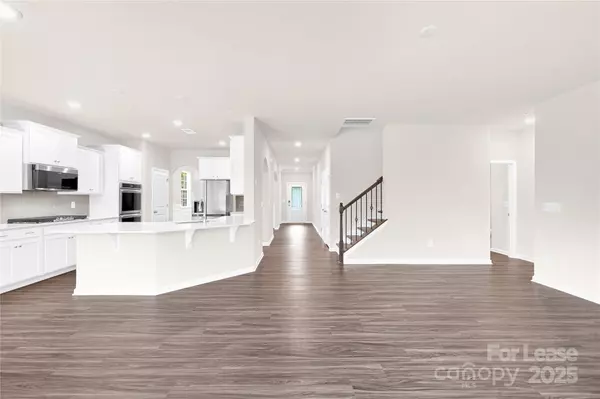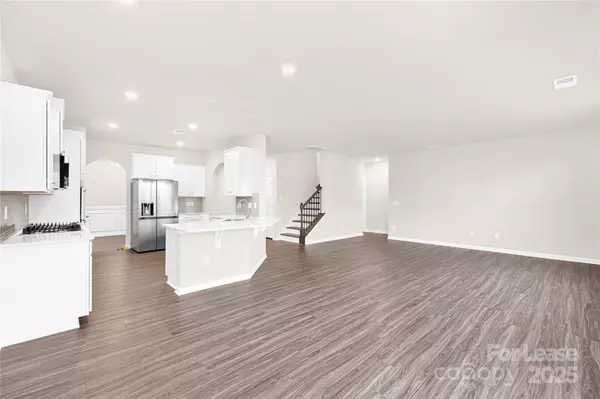5 Beds
5 Baths
3,269 SqFt
5 Beds
5 Baths
3,269 SqFt
Key Details
Property Type Single Family Home
Sub Type Single Family Residence
Listing Status Active
Purchase Type For Rent
Square Footage 3,269 sqft
Subdivision Chateau
MLS Listing ID 4211768
Bedrooms 5
Full Baths 4
Half Baths 1
Abv Grd Liv Area 3,269
Year Built 2023
Lot Size 6,534 Sqft
Acres 0.15
Property Description
Like-new 2-story, 5-bedroom, 4.5-bath home in a cul-de-sac in Chateau near Rivergate Shopping Center, Steele Creek, available Feb 1! Features include an open floor plan with an office, dining room, family room, gourmet kitchen, guest suite, and powder room on the main floor. Upstairs offers a master suite, loft, 3 bedrooms with baths, and a laundry room.
Upgrades: white cabinets, quartz countertops, gas stove, double oven, stainless steel appliances, tile backsplash, Ring doorbell, and smart lock. Community amenities: clubhouse, pool, and walking trails.
Minutes from Rivergate Shopping, Carowinds, and Charlotte Premium Outlets; 30 minutes to the airport. Rent includes washer, dryer, refrigerator, and HOA fees. Tenants cover utilities and lawn care. Pet fee: $200; pet rent: $25/month. Applicants 18+ require credit/background checks, proof of funds, and an application fee.
Location
State NC
County Mecklenburg
Rooms
Main Level Bedrooms 1
Main Level Bathroom-Full
Upper Level Primary Bedroom
Main Level Bathroom-Half
Main Level Dining Room
Main Level Bedroom(s)
Main Level Kitchen
Main Level Office
Upper Level Loft
Main Level Family Room
Upper Level Laundry
Main Level Breakfast
Interior
Interior Features Open Floorplan, Walk-In Closet(s)
Furnishings Unfurnished
Fireplace false
Exterior
Garage Spaces 2.0
Community Features Clubhouse, Walking Trails
Garage true
Building
Level or Stories Two
Schools
Elementary Schools River Gate
Middle Schools Southwest
High Schools Palisades
Others
Senior Community false
"My job is to find and attract mastery-based agents to the office, protect the culture, and make sure everyone is happy! "






