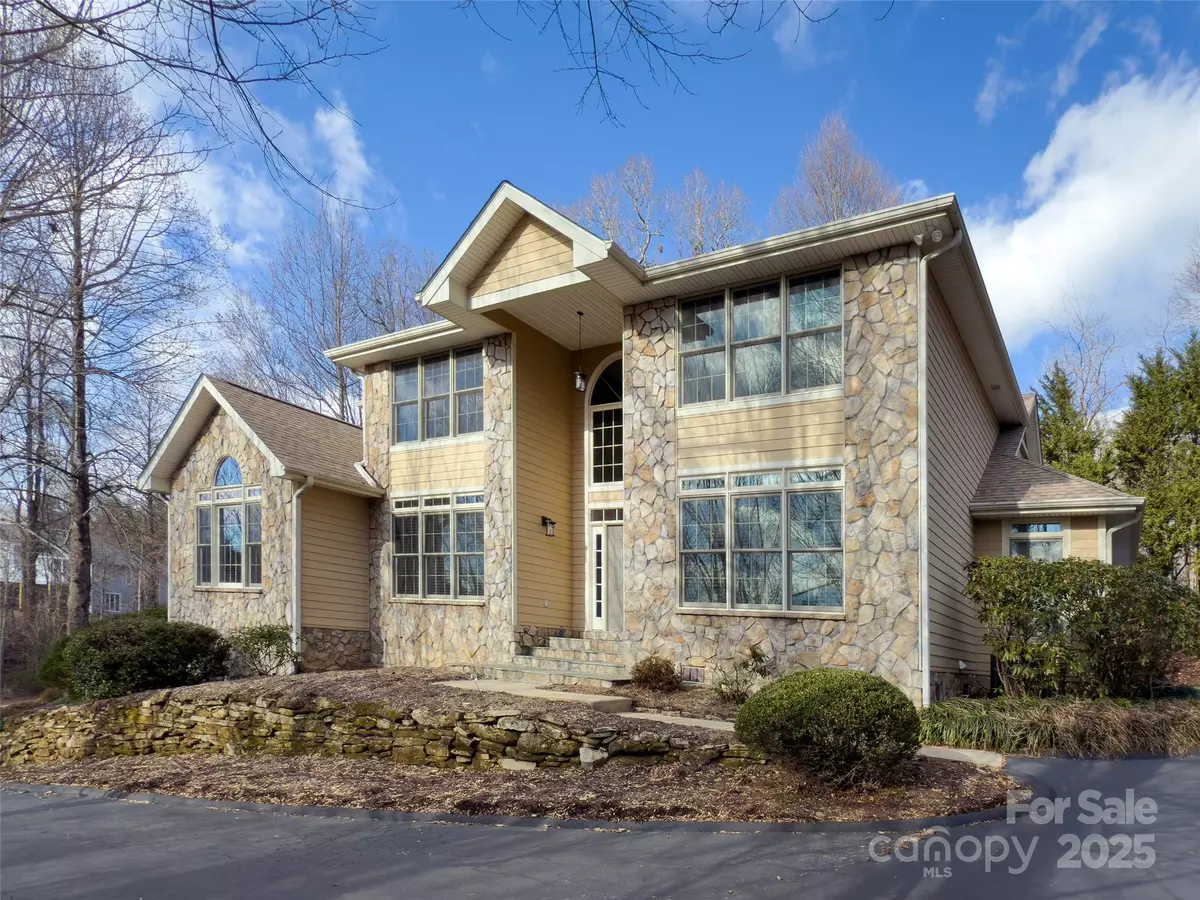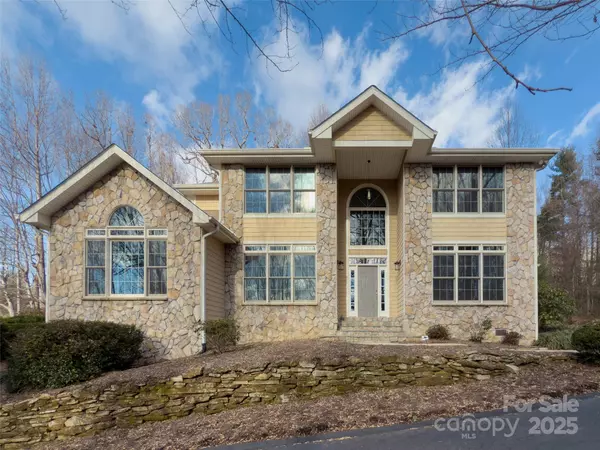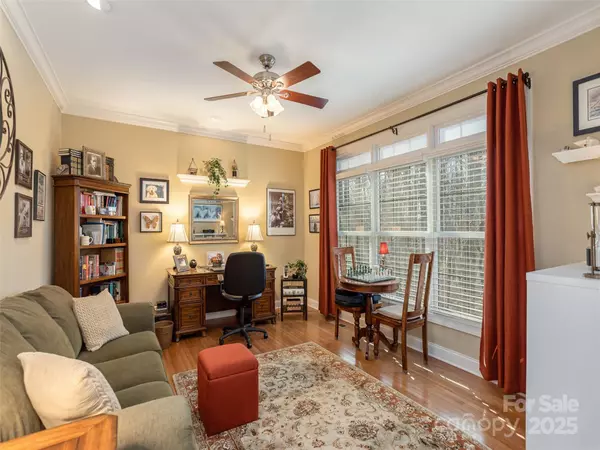3 Beds
4 Baths
3,541 SqFt
3 Beds
4 Baths
3,541 SqFt
Key Details
Property Type Single Family Home
Sub Type Single Family Residence
Listing Status Active Under Contract
Purchase Type For Sale
Square Footage 3,541 sqft
Price per Sqft $251
Subdivision Kenmure
MLS Listing ID 4211443
Bedrooms 3
Full Baths 4
HOA Fees $1,783/ann
HOA Y/N 1
Abv Grd Liv Area 3,541
Year Built 2002
Lot Size 1.980 Acres
Acres 1.98
Property Description
Location
State NC
County Henderson
Zoning R2R
Rooms
Basement Basement Shop, Exterior Entry, Interior Entry, Storage Space, Unfinished
Main Level Bedrooms 1
Main Level Great Room
Main Level Dining Room
Main Level Primary Bedroom
Main Level Den
Main Level Bathroom-Full
Main Level Bonus Room
Upper Level Bedroom(s)
Main Level Laundry
Upper Level Bedroom(s)
Main Level Bathroom-Full
Interior
Interior Features Attic Stairs Pulldown, Built-in Features, Kitchen Island, Open Floorplan, Pantry, Sauna, Walk-In Closet(s), Wet Bar, Whirlpool
Heating Forced Air, Natural Gas, Zoned
Cooling Central Air, Zoned
Flooring Carpet, Tile, Wood
Fireplaces Type Gas Log, Great Room
Fireplace true
Appliance Dishwasher, Gas Cooktop, Microwave, Refrigerator, Tankless Water Heater, Wall Oven
Exterior
Garage Spaces 3.0
Community Features Gated
Utilities Available Gas
Roof Type Shingle
Garage true
Building
Lot Description Level, Private, Rolling Slope, Wooded, Waterfall - Artificial
Dwelling Type Site Built
Foundation Basement, Pillar/Post/Pier
Sewer Septic Installed
Water City
Level or Stories One and One Half
Structure Type Fiber Cement,Stone
New Construction false
Schools
Elementary Schools Hillandale
Middle Schools Flat Rock
High Schools East Henderson
Others
HOA Name KPOA
Senior Community false
Special Listing Condition None
"My job is to find and attract mastery-based agents to the office, protect the culture, and make sure everyone is happy! "






