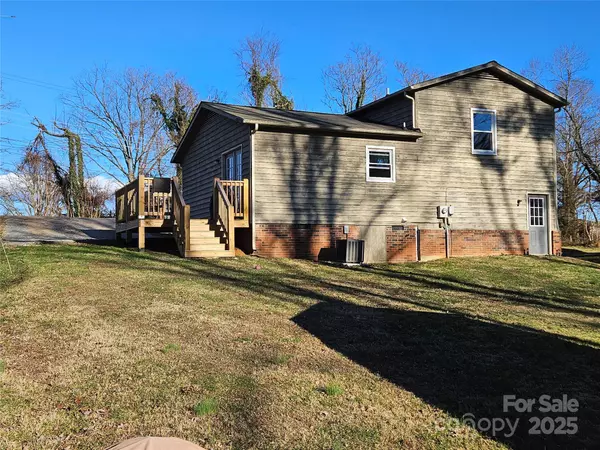3 Beds
1 Bath
1,276 SqFt
3 Beds
1 Bath
1,276 SqFt
Key Details
Property Type Single Family Home
Sub Type Single Family Residence
Listing Status Active
Purchase Type For Sale
Square Footage 1,276 sqft
Price per Sqft $203
MLS Listing ID 4210196
Bedrooms 3
Full Baths 1
Abv Grd Liv Area 876
Year Built 1983
Lot Size 0.400 Acres
Acres 0.4
Property Description
Location
State NC
County Burke
Zoning LID
Rooms
Basement Walk-Out Access
Main Level Bedrooms 2
Main Level Kitchen
Main Level Living Room
Main Level Dining Room
Upper Level Primary Bedroom
Upper Level Bedroom(s)
Upper Level Bathroom-Full
Basement Level Bedroom(s)
Basement Level Laundry
Upper Level Bathroom-Full
Interior
Heating Central
Cooling Central Air
Flooring Carpet, Vinyl
Fireplace false
Appliance Electric Range, Electric Water Heater, Exhaust Fan, Exhaust Hood, Refrigerator
Exterior
Utilities Available Electricity Connected
Roof Type Composition
Garage false
Building
Lot Description Sloped
Dwelling Type Site Built
Foundation Permanent
Sewer Public Sewer
Water City
Level or Stories Split Level
Structure Type Brick Partial,Vinyl
New Construction false
Schools
Elementary Schools Mountain View
Middle Schools Walter Johnson
High Schools Freedom
Others
Senior Community false
Acceptable Financing Cash, Conventional, FHA, USDA Loan, VA Loan
Listing Terms Cash, Conventional, FHA, USDA Loan, VA Loan
Special Listing Condition None
"My job is to find and attract mastery-based agents to the office, protect the culture, and make sure everyone is happy! "






