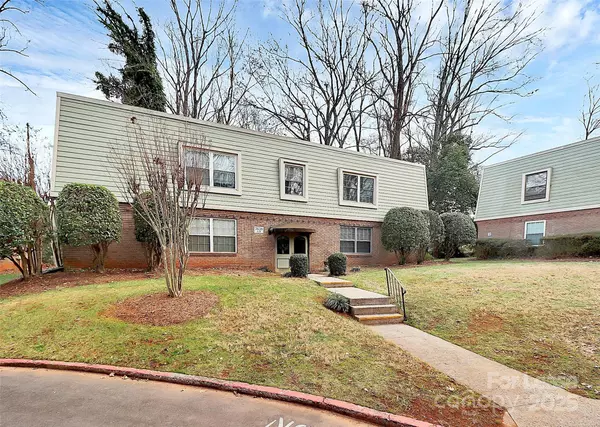1 Bed
1 Bath
720 SqFt
1 Bed
1 Bath
720 SqFt
Key Details
Property Type Condo
Sub Type Condominium
Listing Status Active
Purchase Type For Rent
Square Footage 720 sqft
Subdivision Dilworth
MLS Listing ID 4210590
Style Arts and Crafts
Bedrooms 1
Full Baths 1
Abv Grd Liv Area 720
Year Built 1968
Property Description
Location
State NC
County Mecklenburg
Building/Complex Name Dilworth Edge
Rooms
Main Level Bedrooms 1
Main Level, 9' 4" X 9' 4" Dining Room
Main Level, 7' 10" X 9' 4" Kitchen
Main Level Bathroom-Full
Main Level Laundry
Main Level, 17' 6" X 14' 0" Living Room
Main Level, 11' 0" X 14' 0" Primary Bedroom
Interior
Interior Features Cable Prewire, Walk-In Closet(s), Other - See Remarks
Heating Central, Heat Pump
Cooling Ceiling Fan(s), Central Air, Heat Pump
Flooring Tile, Vinyl
Furnishings Unfurnished
Fireplace false
Appliance Dishwasher, Disposal, Dryer, Electric Range, Electric Water Heater, Exhaust Hood, Refrigerator, Self Cleaning Oven, Washer, Washer/Dryer
Exterior
Exterior Feature Lawn Maintenance
Community Features Outdoor Pool, Sidewalks, Street Lights
Utilities Available Cable Available, Electricity Connected
Roof Type Flat
Garage false
Building
Lot Description End Unit, Infill Lot, Private, Wooded, Views
Foundation Slab
Sewer Public Sewer
Water City
Architectural Style Arts and Crafts
Level or Stories One
Schools
Elementary Schools Dilworth
Middle Schools Sedgefield
High Schools Myers Park
Others
Senior Community false
"My job is to find and attract mastery-based agents to the office, protect the culture, and make sure everyone is happy! "






