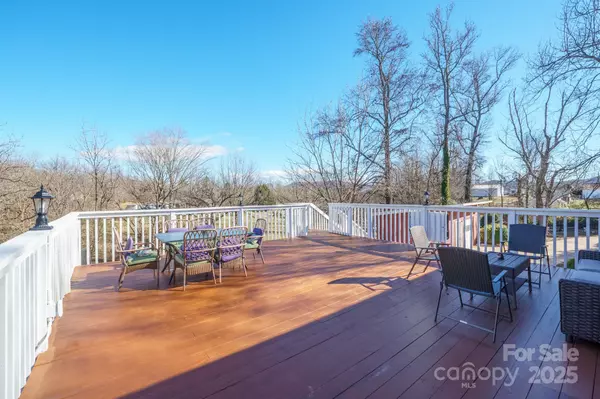3 Beds
3 Baths
2,365 SqFt
3 Beds
3 Baths
2,365 SqFt
Key Details
Property Type Single Family Home
Sub Type Single Family Residence
Listing Status Active
Purchase Type For Sale
Square Footage 2,365 sqft
Price per Sqft $168
MLS Listing ID 4210500
Style Ranch
Bedrooms 3
Full Baths 3
Abv Grd Liv Area 1,536
Year Built 1957
Lot Size 1.240 Acres
Acres 1.24
Property Description
Location
State NC
County Burke
Zoning R-3
Rooms
Basement Apartment, Exterior Entry, Interior Entry, Partially Finished, Storage Space, Walk-Out Access, Walk-Up Access
Main Level Bedrooms 3
Main Level Bathroom-Full
Main Level Bedroom(s)
Main Level Bedroom(s)
Main Level Primary Bedroom
Main Level Living Room
Main Level Kitchen
Main Level Dining Area
Basement Level 2nd Kitchen
Basement Level 2nd Living Quarters
Basement Level Family Room
Basement Level Laundry
Basement Level Bathroom-Full
Interior
Interior Features Breakfast Bar, Built-in Features, Cable Prewire, Open Floorplan, Pantry, Storage
Heating Electric, Heat Pump
Cooling Ceiling Fan(s), Central Air, Electric
Flooring Vinyl, Wood
Fireplaces Type Electric
Fireplace true
Appliance Dishwasher, Electric Oven, Electric Water Heater, Microwave, Refrigerator, Washer/Dryer
Exterior
Garage Spaces 1.0
Fence Fenced, Partial
Utilities Available Cable Available, Underground Utilities
Roof Type Metal
Garage true
Building
Dwelling Type Site Built
Foundation Basement
Sewer Septic Installed
Water City
Architectural Style Ranch
Level or Stories One
Structure Type Brick Full
New Construction false
Schools
Elementary Schools Forest Hill
Middle Schools Liberty
High Schools Patton
Others
Senior Community false
Acceptable Financing Cash, Conventional, FHA, USDA Loan, VA Loan
Listing Terms Cash, Conventional, FHA, USDA Loan, VA Loan
Special Listing Condition None
"My job is to find and attract mastery-based agents to the office, protect the culture, and make sure everyone is happy! "






