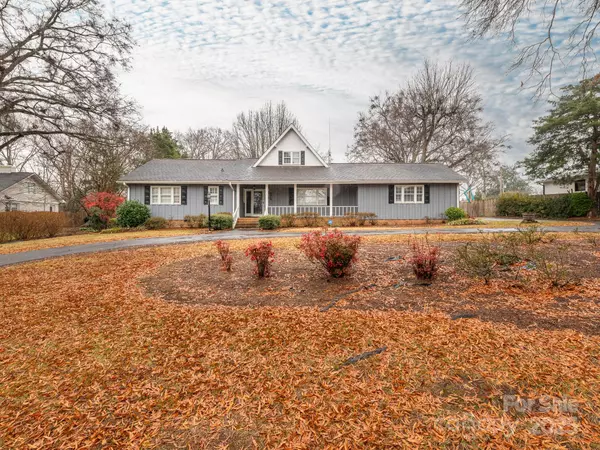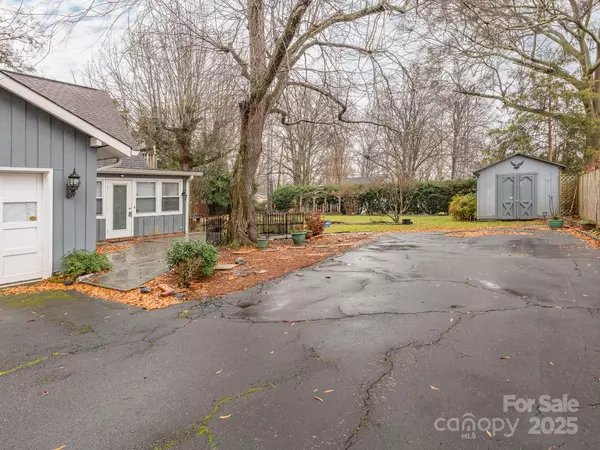3 Beds
2 Baths
2,114 SqFt
3 Beds
2 Baths
2,114 SqFt
Key Details
Property Type Single Family Home
Sub Type Single Family Residence
Listing Status Active Under Contract
Purchase Type For Sale
Square Footage 2,114 sqft
Price per Sqft $283
Subdivision Cotswold
MLS Listing ID 4209920
Bedrooms 3
Full Baths 2
Abv Grd Liv Area 2,114
Year Built 1969
Lot Size 0.520 Acres
Acres 0.52
Property Description
Location
State NC
County Mecklenburg
Zoning N1-A
Rooms
Main Level Bedrooms 3
Main Level Living Room
Main Level Dining Area
Main Level Kitchen
Main Level Bedroom(s)
Main Level Primary Bedroom
Main Level Bedroom(s)
Main Level Bathroom-Full
Main Level Bathroom-Full
Interior
Heating Heat Pump
Cooling Central Air
Fireplace false
Appliance Dishwasher, Electric Oven, Electric Range, Microwave
Exterior
Garage Spaces 2.0
Roof Type Rubber,Other - See Remarks
Garage true
Building
Dwelling Type Site Built
Foundation Crawl Space
Sewer Public Sewer
Water City
Level or Stories One and One Half
Structure Type Wood
New Construction false
Schools
Elementary Schools Billingsville / Cotswold
Middle Schools Alexander Graham
High Schools Myers Park
Others
Senior Community false
Acceptable Financing Cash, Conventional, VA Loan
Listing Terms Cash, Conventional, VA Loan
Special Listing Condition None
"My job is to find and attract mastery-based agents to the office, protect the culture, and make sure everyone is happy! "






