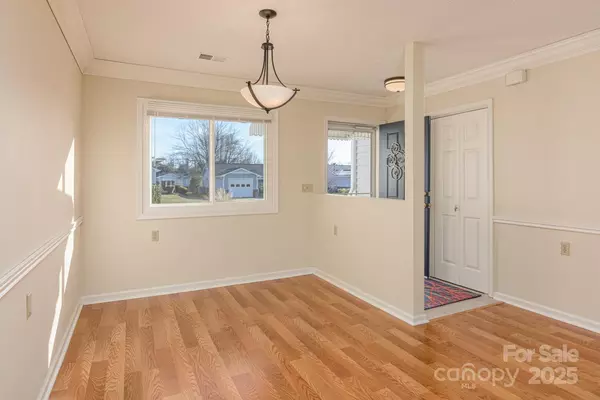2 Beds
2 Baths
1,483 SqFt
2 Beds
2 Baths
1,483 SqFt
Key Details
Property Type Townhouse
Sub Type Townhouse
Listing Status Active Under Contract
Purchase Type For Sale
Square Footage 1,483 sqft
Price per Sqft $222
Subdivision Blue Ridge Villas
MLS Listing ID 4210111
Style Traditional
Bedrooms 2
Full Baths 2
HOA Fees $140/mo
HOA Y/N 1
Abv Grd Liv Area 1,483
Year Built 1994
Lot Size 5,227 Sqft
Acres 0.12
Lot Dimensions 50 x 102
Property Description
Location
State NC
County Henderson
Zoning R-15
Rooms
Main Level Bedrooms 2
Main Level Primary Bedroom
Main Level Dining Room
Main Level Living Room
Main Level Kitchen
Main Level Bedroom(s)
Main Level Bathroom-Full
Main Level Bathroom-Full
Main Level Sunroom
Main Level Laundry
Interior
Interior Features Split Bedroom, Walk-In Pantry
Heating Forced Air
Cooling Central Air
Flooring Carpet, Laminate, Tile, Vinyl
Fireplace false
Appliance Dishwasher, Electric Range, Exhaust Hood, Ice Maker, Microwave, Refrigerator, Tankless Water Heater, Washer/Dryer
Exterior
Exterior Feature Lawn Maintenance
Garage Spaces 1.0
Community Features Fifty Five and Older
Utilities Available Cable Available, Electricity Connected, Gas, Underground Power Lines
Roof Type Composition
Garage true
Building
Lot Description Level
Dwelling Type Site Built
Foundation Slab
Sewer Public Sewer
Water City
Architectural Style Traditional
Level or Stories One
Structure Type Brick Partial,Vinyl
New Construction false
Schools
Elementary Schools Sugarloaf
Middle Schools Flat Rock
High Schools East
Others
HOA Name IPM
Senior Community true
Restrictions Architectural Review
Acceptable Financing Cash, Conventional
Listing Terms Cash, Conventional
Special Listing Condition None
"My job is to find and attract mastery-based agents to the office, protect the culture, and make sure everyone is happy! "






