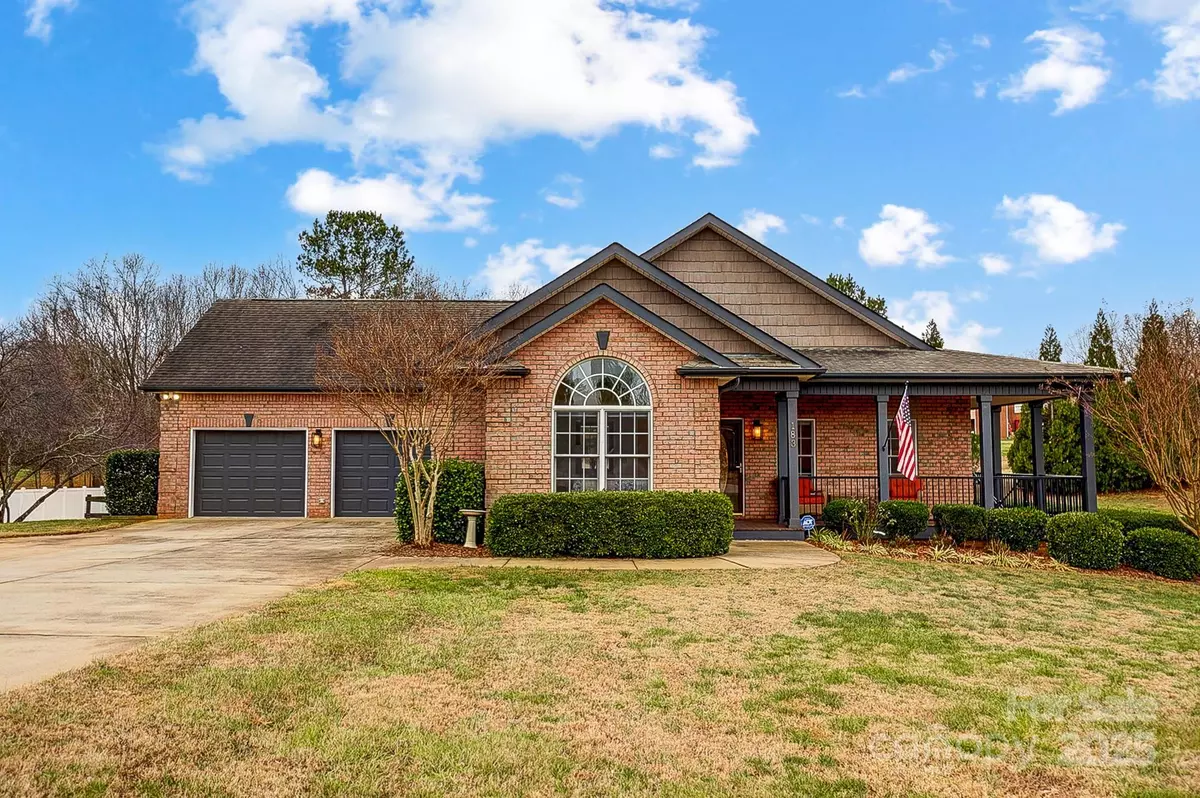3 Beds
2 Baths
2,074 SqFt
3 Beds
2 Baths
2,074 SqFt
Key Details
Property Type Single Family Home
Sub Type Single Family Residence
Listing Status Active
Purchase Type For Sale
Square Footage 2,074 sqft
Price per Sqft $265
Subdivision Royal Oaks
MLS Listing ID 4210109
Bedrooms 3
Full Baths 2
Abv Grd Liv Area 2,074
Year Built 2006
Lot Size 0.860 Acres
Acres 0.86
Property Description
Location
State NC
County Rutherford
Zoning NONE
Rooms
Basement Partially Finished
Main Level Bedrooms 3
Main Level, 11' 4" X 11' 9" Bedroom(s)
Main Level, 11' 6" X 12' 4" Bedroom(s)
Main Level, 16' 2" X 17' 3" Primary Bedroom
Main Level, 11' 6" X 5' 1" Bathroom-Full
Main Level, 13' 7" X 16' 6" Kitchen
Main Level, 8' 0" X 10' 6" Bathroom-Full
Main Level, 14' 3" X 27' 4" Living Room
Main Level, 13' 0" X 12' 0" Dining Room
Main Level, 7' 0" X 9' 5" Sitting
Main Level, 7' 10" X 10' 9" Laundry
Interior
Heating Electric, Floor Furnace
Cooling Central Air, Electric
Fireplaces Type Living Room
Fireplace true
Appliance Dishwasher, Electric Oven, Electric Water Heater, Microwave
Exterior
Garage Spaces 2.0
Fence Back Yard, Fenced, Wood
Garage true
Building
Dwelling Type Site Built
Foundation Basement
Sewer Septic Installed
Water Public
Level or Stories One
Structure Type Brick Partial,Vinyl
New Construction false
Schools
Elementary Schools Mount Vernon/Ruth
Middle Schools R-S Middle
High Schools R-S Central
Others
Senior Community false
Acceptable Financing Cash, Conventional, FHA, USDA Loan, VA Loan
Listing Terms Cash, Conventional, FHA, USDA Loan, VA Loan
Special Listing Condition None
"My job is to find and attract mastery-based agents to the office, protect the culture, and make sure everyone is happy! "






