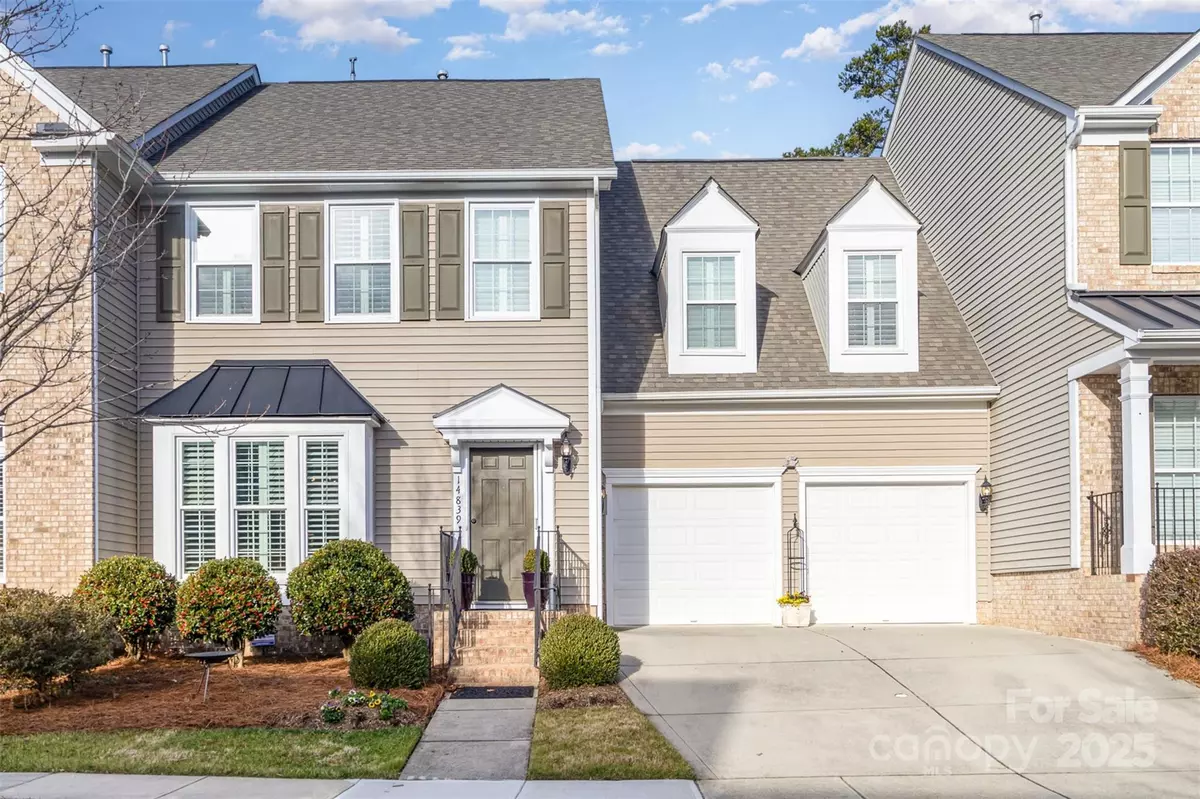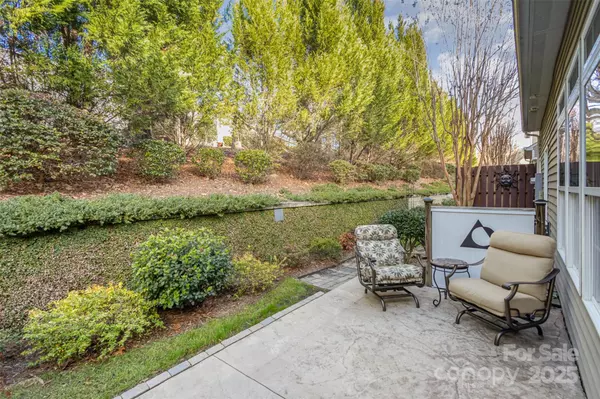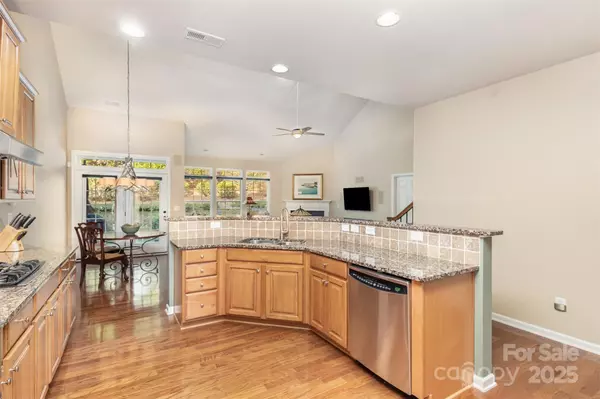3 Beds
3 Baths
2,598 SqFt
3 Beds
3 Baths
2,598 SqFt
Key Details
Property Type Townhouse
Sub Type Townhouse
Listing Status Active
Purchase Type For Sale
Square Footage 2,598 sqft
Price per Sqft $153
Subdivision Skybrook Ridge Townhomes
MLS Listing ID 4209781
Style Traditional
Bedrooms 3
Full Baths 2
Half Baths 1
Abv Grd Liv Area 2,598
Year Built 2009
Lot Size 4,356 Sqft
Acres 0.1
Property Description
Step inside to the gleaming hardwood floors and oversized windows filling the space with warmth and light. The upgraded kitchen features a large island, ample storage, tasteful finishes, and a convenient butler's pantry for additional prep space and organization.
Outside, you'll have your own private oasis with a garden courtyard and patio, ideal for relaxing or entertaining. Attached garage includes storage system and Tesla charger.
Check out the feature sheet for the full list of upgrades, and prepare to make this stunning home yours.
Location
State NC
County Mecklenburg
Zoning R
Rooms
Main Level Bedrooms 1
Upper Level Bonus Room
Upper Level Bedroom(s)
Main Level Dining Area
Main Level Laundry
Main Level Kitchen
Main Level Primary Bedroom
Main Level Bathroom-Full
Main Level Living Room
Upper Level Bathroom-Full
Upper Level Bedroom(s)
Upper Level Loft
Interior
Interior Features Breakfast Bar, Built-in Features, Garden Tub, Pantry, Storage, Walk-In Closet(s)
Heating Forced Air, Natural Gas
Cooling Central Air
Flooring Wood
Fireplaces Type Great Room
Fireplace true
Appliance Gas Water Heater
Exterior
Exterior Feature In-Ground Irrigation, Lawn Maintenance
Garage Spaces 2.0
Garage true
Building
Lot Description Level
Dwelling Type Site Built
Foundation Slab
Sewer Public Sewer
Water City
Architectural Style Traditional
Level or Stories Two
Structure Type Vinyl
New Construction false
Schools
Elementary Schools Blythe
Middle Schools Alexander
High Schools North Mecklenburg
Others
HOA Name Key Community Management- Skybrook Ridge Townhomes
Senior Community false
Acceptable Financing Cash, Conventional, FHA, VA Loan
Listing Terms Cash, Conventional, FHA, VA Loan
Special Listing Condition None
"My job is to find and attract mastery-based agents to the office, protect the culture, and make sure everyone is happy! "






