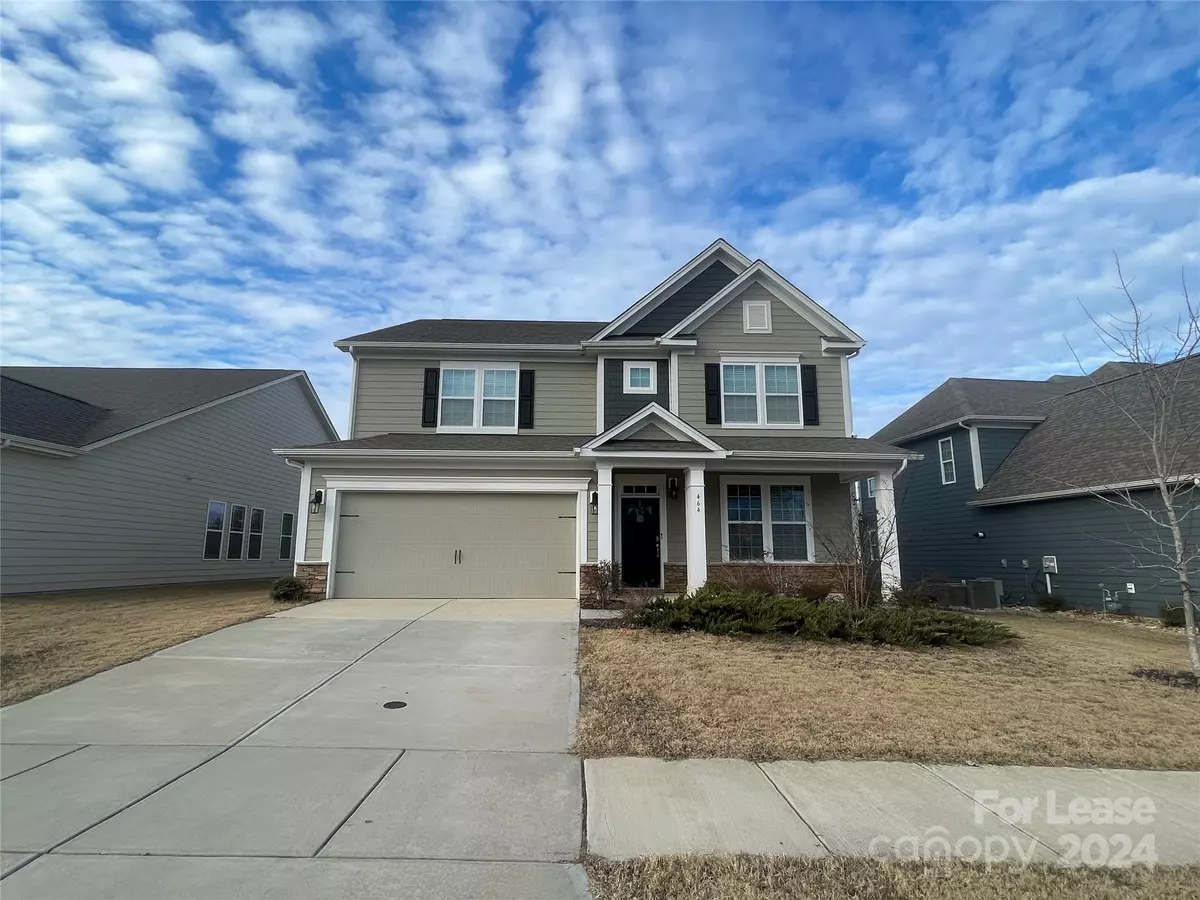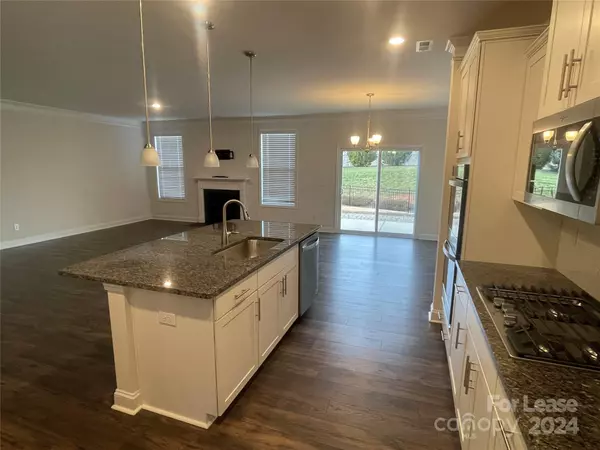4 Beds
3 Baths
3,113 SqFt
4 Beds
3 Baths
3,113 SqFt
Key Details
Property Type Single Family Home
Sub Type Single Family Residence
Listing Status Active
Purchase Type For Rent
Square Footage 3,113 sqft
Subdivision The Farm At Ingleside
MLS Listing ID 4209296
Bedrooms 4
Full Baths 3
Abv Grd Liv Area 3,113
Year Built 2020
Lot Size 8,276 Sqft
Acres 0.19
Property Description
There is also a dedicated office and guest BR on main level w/full bath. Upstairs is an enormous primary bedroom with connection to the laundry room through the huge primary bathroom. There are also two guest bedrooms, a 3rd full bath plus a large loft. Out back is a covered patio-great for entertaining. Conveniently located just 1 mile to Hwy 16 and Hwy 73. Easy 25-min commute to Uptown Charlotte and/or CLT airport. Wonderful community clubhouse with huge pool, 24-hour fitness center, plus a playground around the corner. Pls visit our website, under the Lease tab, to see if a property is still available and review our rental requirements. A credit/criminal background check are a part of the application process. $50 application fee per adult, 18+. No Pets
Location
State NC
County Lincoln
Rooms
Main Level Bedrooms 1
Main Level Great Room
Main Level Dining Room
Main Level Breakfast
Main Level Kitchen
Main Level Bathroom-Full
Upper Level Primary Bedroom
Main Level Bedroom(s)
Upper Level Bathroom-Full
Upper Level Laundry
Upper Level Bathroom-Full
Upper Level Bedroom(s)
Upper Level Bedroom(s)
Upper Level Loft
Interior
Interior Features Attic Stairs Pulldown, Cable Prewire, Garden Tub, Kitchen Island, Open Floorplan, Pantry, Split Bedroom, Walk-In Closet(s), Walk-In Pantry
Heating Heat Pump
Cooling Heat Pump
Flooring Carpet, Laminate, Tile
Fireplaces Type Gas Log, Gas Vented, Great Room
Furnishings Unfurnished
Fireplace true
Appliance Dishwasher, Double Oven, Gas Cooktop, Gas Water Heater, Microwave, Plumbed For Ice Maker
Exterior
Garage Spaces 2.0
Community Features Clubhouse, Fitness Center, Outdoor Pool, Playground, Recreation Area, Sidewalks, Street Lights, Walking Trails
Utilities Available Electricity Connected, Gas
Roof Type Shingle
Garage true
Building
Lot Description Level
Foundation Slab
Sewer Public Sewer
Water City
Level or Stories Two
Schools
Elementary Schools Catawba Springs
Middle Schools East Lincoln
High Schools East Lincoln
Others
Senior Community false
"My job is to find and attract mastery-based agents to the office, protect the culture, and make sure everyone is happy! "






