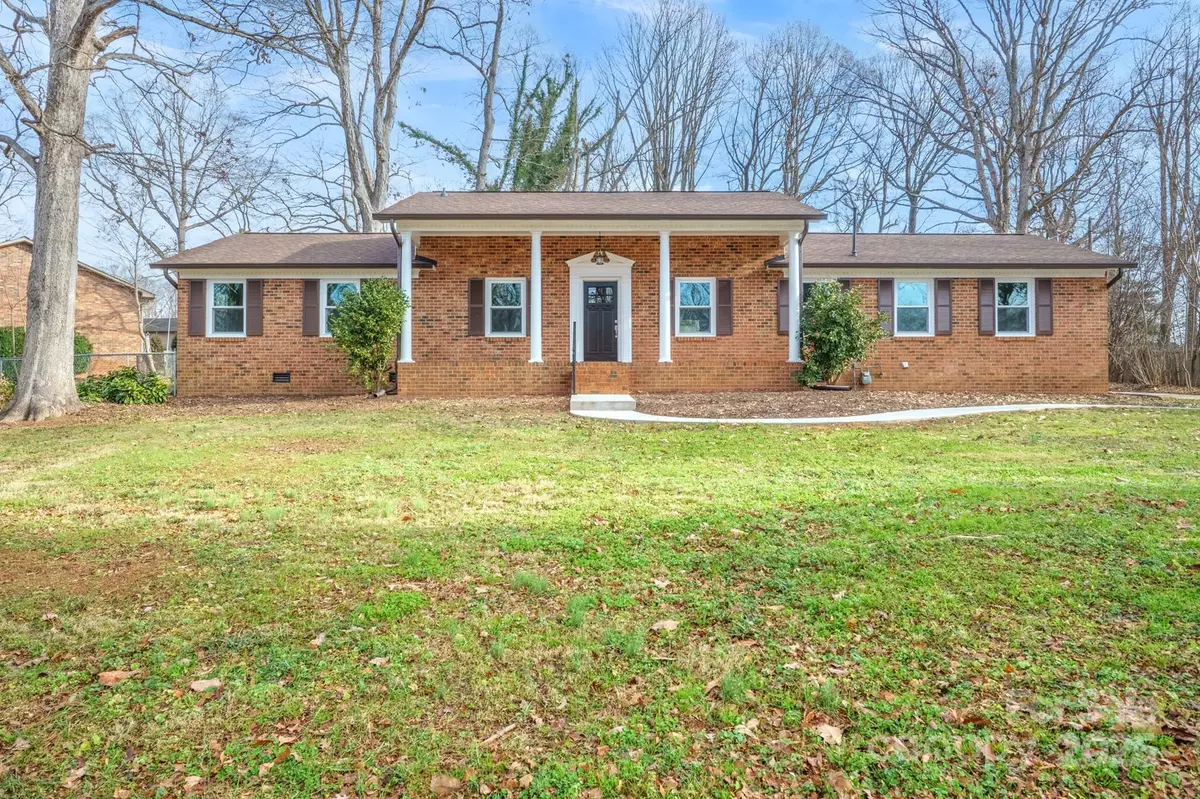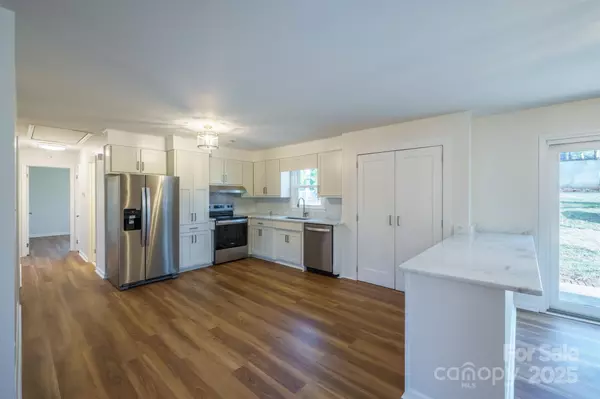3 Beds
2 Baths
1,927 SqFt
3 Beds
2 Baths
1,927 SqFt
Key Details
Property Type Single Family Home
Sub Type Single Family Residence
Listing Status Active
Purchase Type For Sale
Square Footage 1,927 sqft
Price per Sqft $233
Subdivision Hillcrest Acres
MLS Listing ID 4208074
Style Ranch
Bedrooms 3
Full Baths 2
Abv Grd Liv Area 1,927
Year Built 1968
Lot Size 0.600 Acres
Acres 0.6
Property Description
Location
State NC
County Lincoln
Zoning R-SF
Rooms
Main Level Bedrooms 3
Main Level Primary Bedroom
Main Level Bedroom(s)
Main Level Bedroom(s)
Main Level Bathroom-Full
Main Level Bathroom-Full
Main Level Kitchen
Main Level Family Room
Main Level Dining Area
Main Level Laundry
Main Level Living Room
Interior
Interior Features Attic Stairs Pulldown, Pantry
Heating Heat Pump
Cooling Ceiling Fan(s), Central Air
Flooring Vinyl
Fireplaces Type Gas Log
Fireplace true
Appliance Dishwasher, Electric Range, Refrigerator with Ice Maker
Exterior
Fence Back Yard, Partial
Utilities Available Gas
Roof Type Shingle
Garage false
Building
Dwelling Type Site Built
Foundation Crawl Space
Sewer Septic Installed
Water County Water
Architectural Style Ranch
Level or Stories One
Structure Type Brick Full
New Construction false
Schools
Elementary Schools Pumpkin Center
Middle Schools North Lincoln
High Schools North Lincoln
Others
Senior Community false
Acceptable Financing Cash, Conventional
Listing Terms Cash, Conventional
Special Listing Condition None
"My job is to find and attract mastery-based agents to the office, protect the culture, and make sure everyone is happy! "






